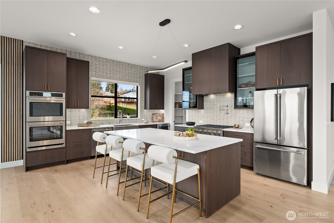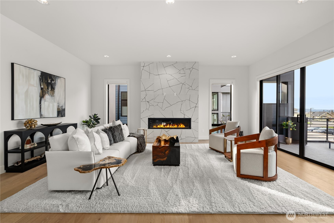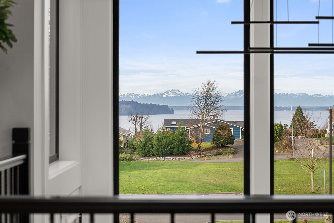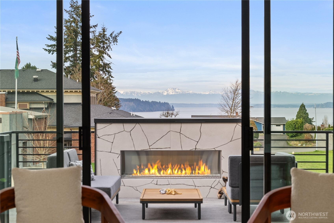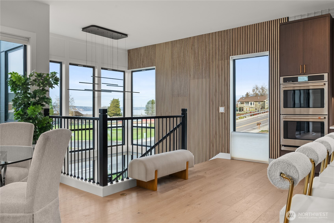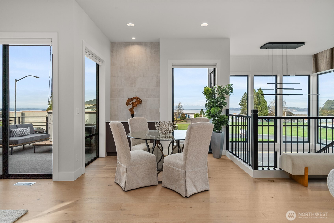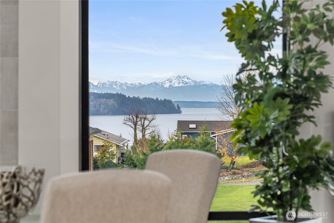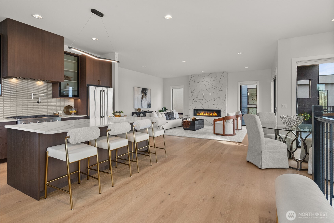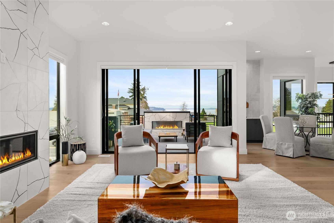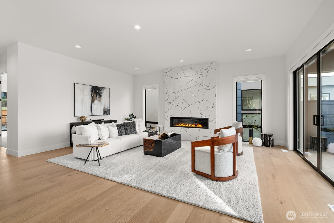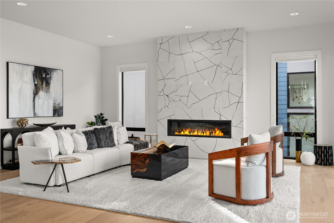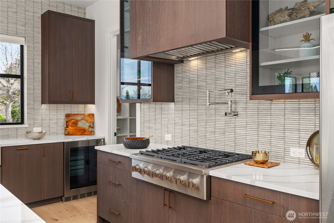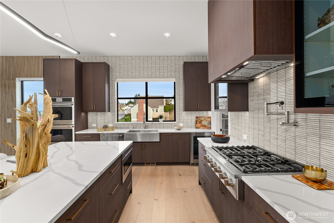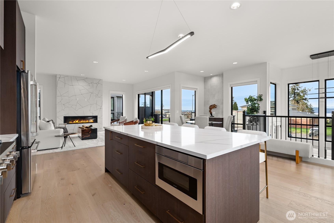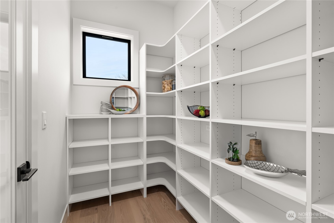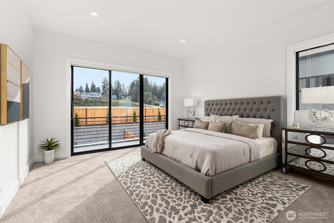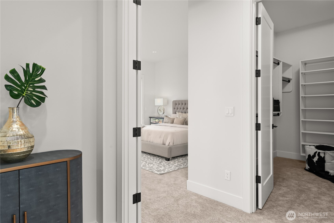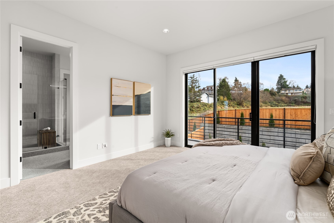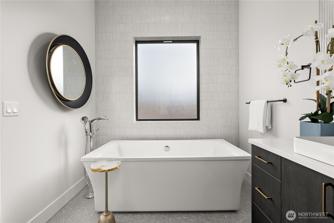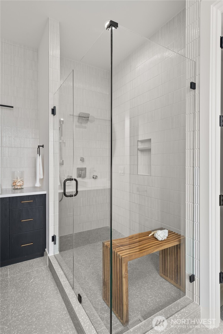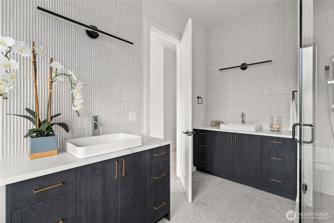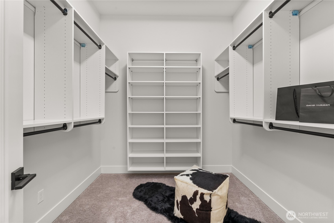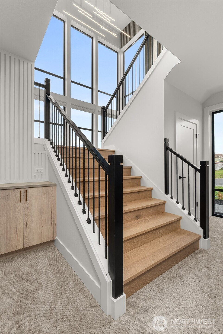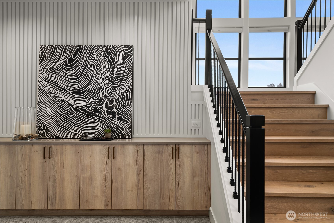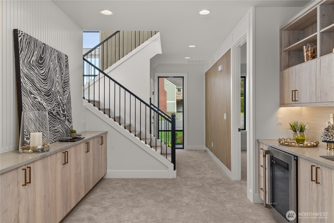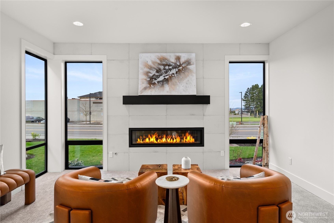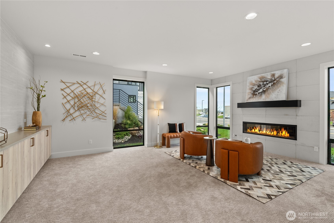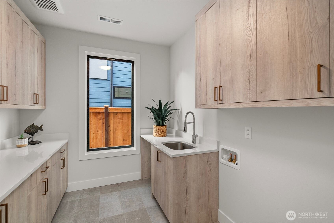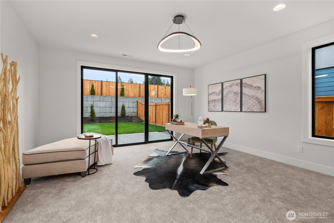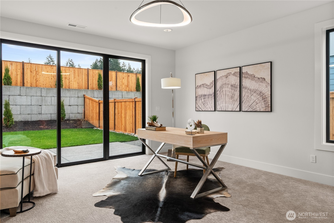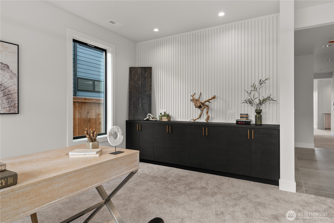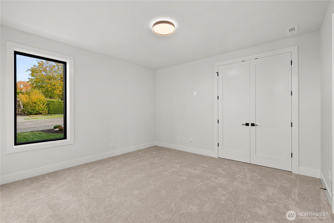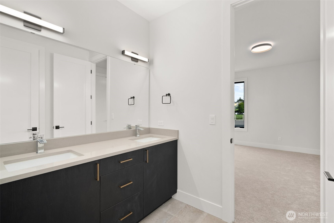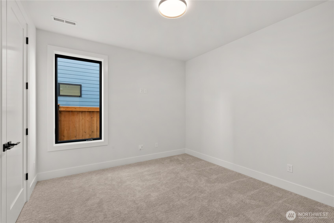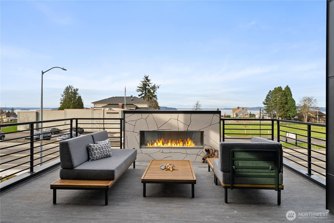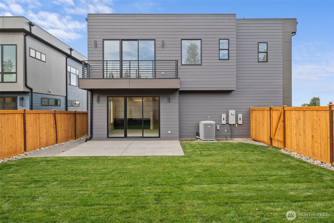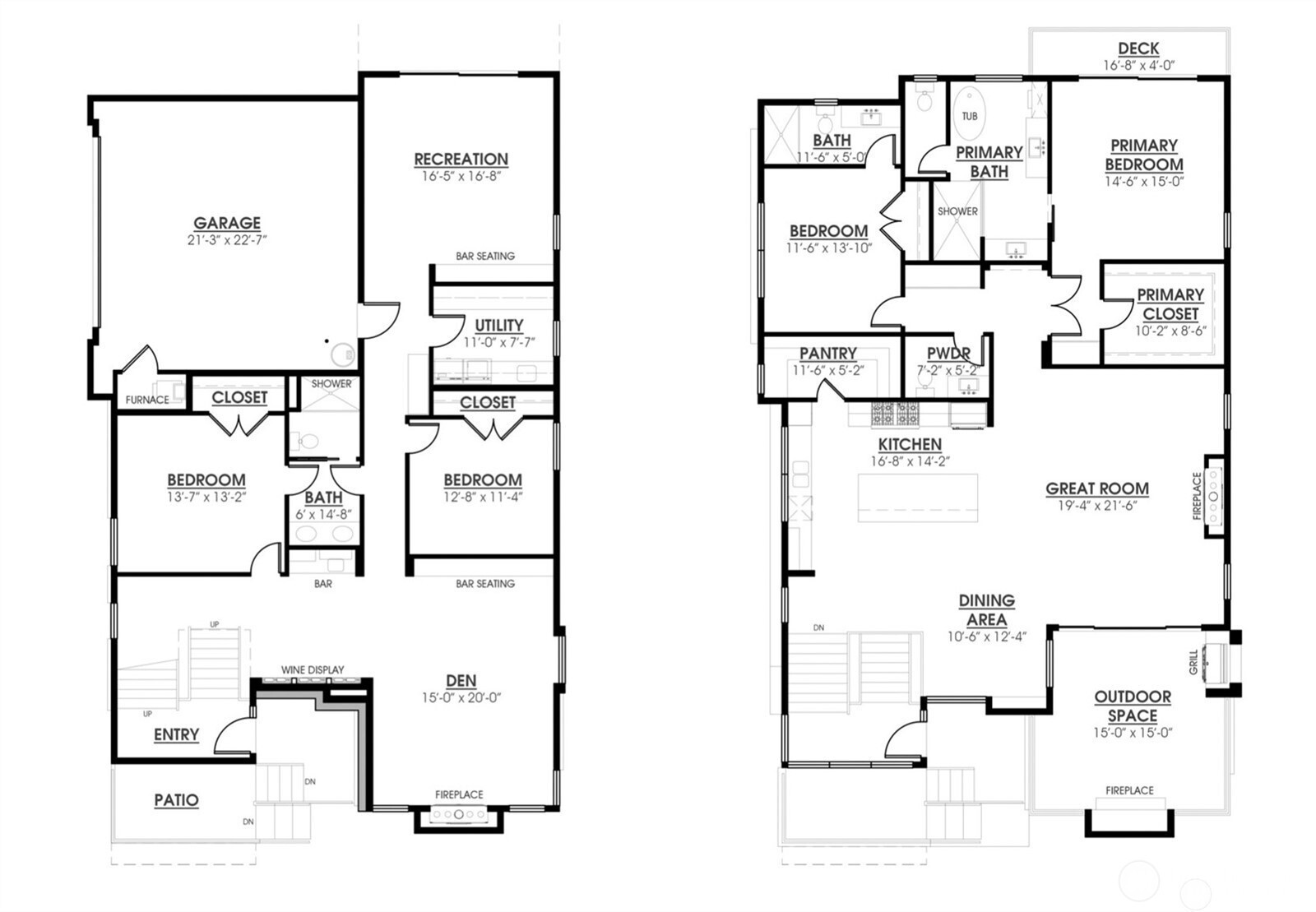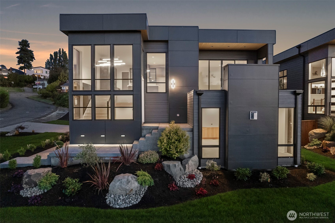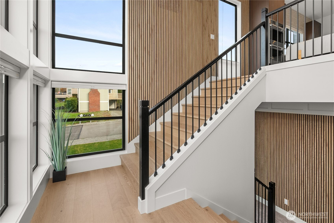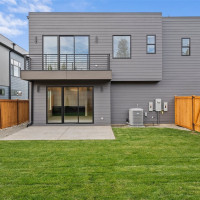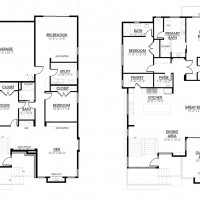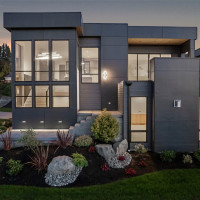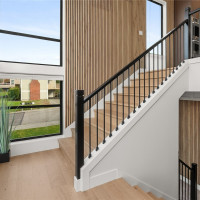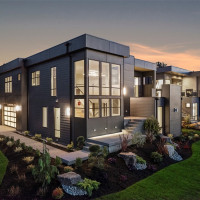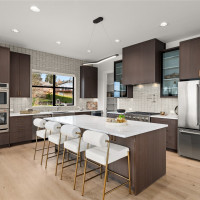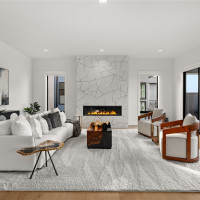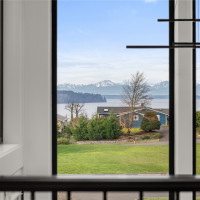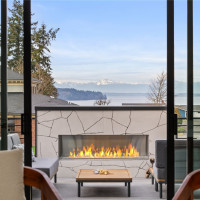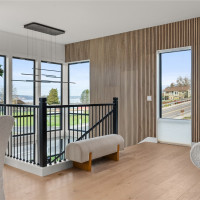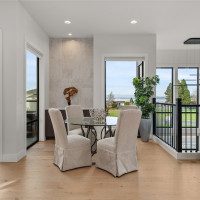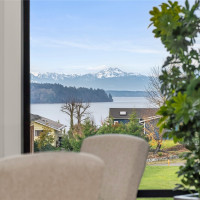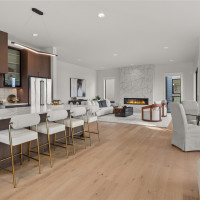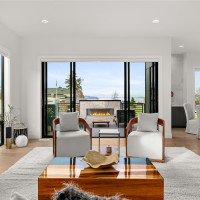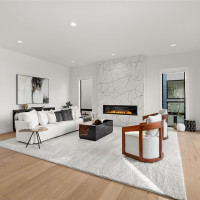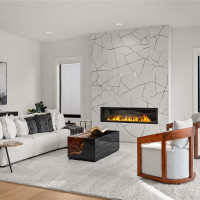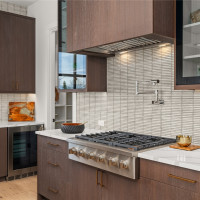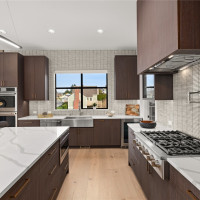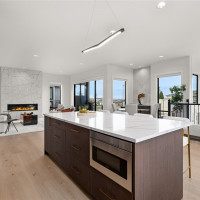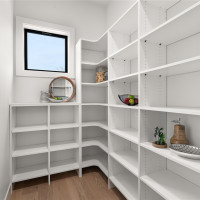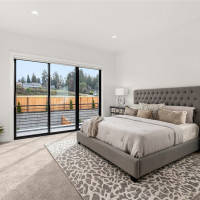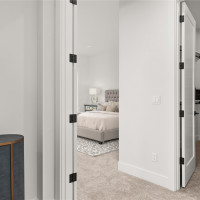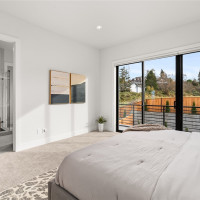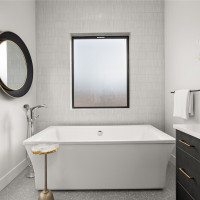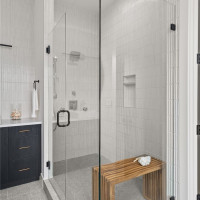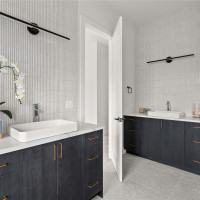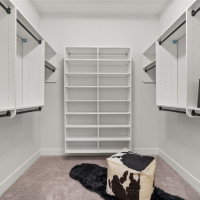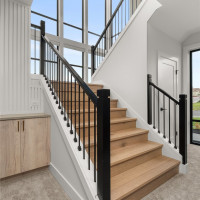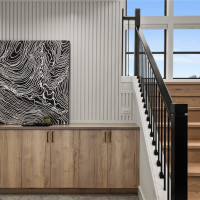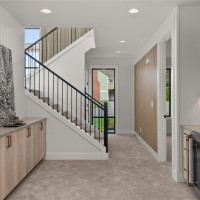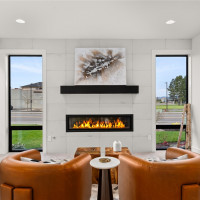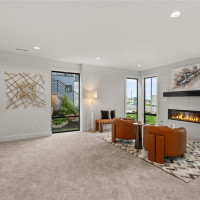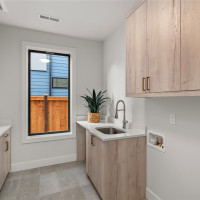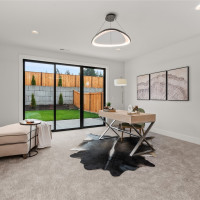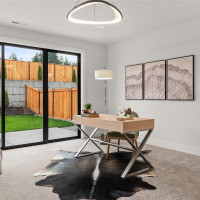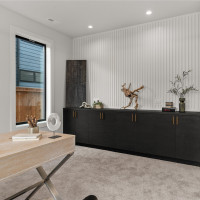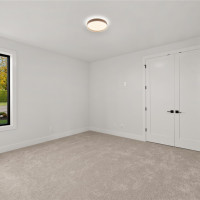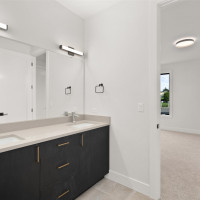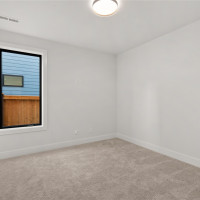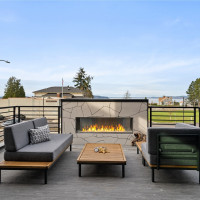MLS #2396973 / Listing provided by NWMLS & BHHS South Sound Properties.
$1,599,950
1422 Sequalish Street
Steilacoom,
WA
98388
Beds
Baths
Sq Ft
Per Sq Ft
Year Built
Rate Buy Down Available! Sunsets over the Puget Sound views from new home on corner lot by local builder. Designer selections throughout. Grand 2 story entry w/accent walls & floor to ceiling windows. High end kitchen w/custom cabinets, quartz countertops, full height backsplash, SS appliances, dbl ovens, walk-in pantry. Open floor plan w/formal dining. Great room has floor to ceiling tile surround liner gas FP. Large wall slider to outdoor living w/liner gas FP. Primary w/large walk in closet & 5 pc ensuite w/free standing tub, tile surround shower. Additional full guest suite on main. Lower level has stunning living room w/fp, bonus room, add’t bedrooms, laundry, flex room. Close to Chambers Bay, University Place, schools & waterfront.
Disclaimer: The information contained in this listing has not been verified by Hawkins-Poe Real Estate Services and should be verified by the buyer.
Open House Schedules
20
3 PM - 5 PM
Bedrooms
- Total Bedrooms: 4
- Main Level Bedrooms: 0
- Lower Level Bedrooms: 2
- Upper Level Bedrooms: 2
- Possible Bedrooms: 4
Bathrooms
- Total Bathrooms: 4
- Half Bathrooms: 1
- Three-quarter Bathrooms: 0
- Full Bathrooms: 3
- Full Bathrooms in Garage: 0
- Half Bathrooms in Garage: 0
- Three-quarter Bathrooms in Garage: 0
Fireplaces
- Total Fireplaces: 3
- Lower Level Fireplaces: 1
- Main Level Fireplaces: 2
Heating & Cooling
- Heating: Yes
- Cooling: Yes
Parking
- Garage: Yes
- Garage Attached: Yes
- Garage Spaces: 2
- Parking Features: Attached Garage
- Parking Total: 2
Structure
- Roof: Flat
- Exterior Features: Cement/Concrete
- Foundation: Poured Concrete
Lot Details
- Lot Features: Corner Lot, Dead End Street, Paved, Sidewalk
- Acres: 0.1985
- Foundation: Poured Concrete
Schools
- High School District: Steilacoom Historica
- High School: Steilacoom High
- Middle School: Pioneer Mid
- Elementary School: Buyer To Verify
Transportation
- Nearby Bus Line: true
Lot Details
- Lot Features: Corner Lot, Dead End Street, Paved, Sidewalk
- Acres: 0.1985
- Foundation: Poured Concrete
Power
- Energy Source: Natural Gas
- Power Company: City of Steilacoom
Water, Sewer, and Garbage
- Sewer Company: City of Steilacoom
- Sewer: Sewer Connected
- Water Company: City of Steilacoom
- Water Source: Public
$6,871.10
Monthly payment
Loan amount
Over 360 payments
Total interest paid
Pay-off date
Amortization schedule

Dillan Miller
Broker | REALTOR®
Send Dillan Miller an email

