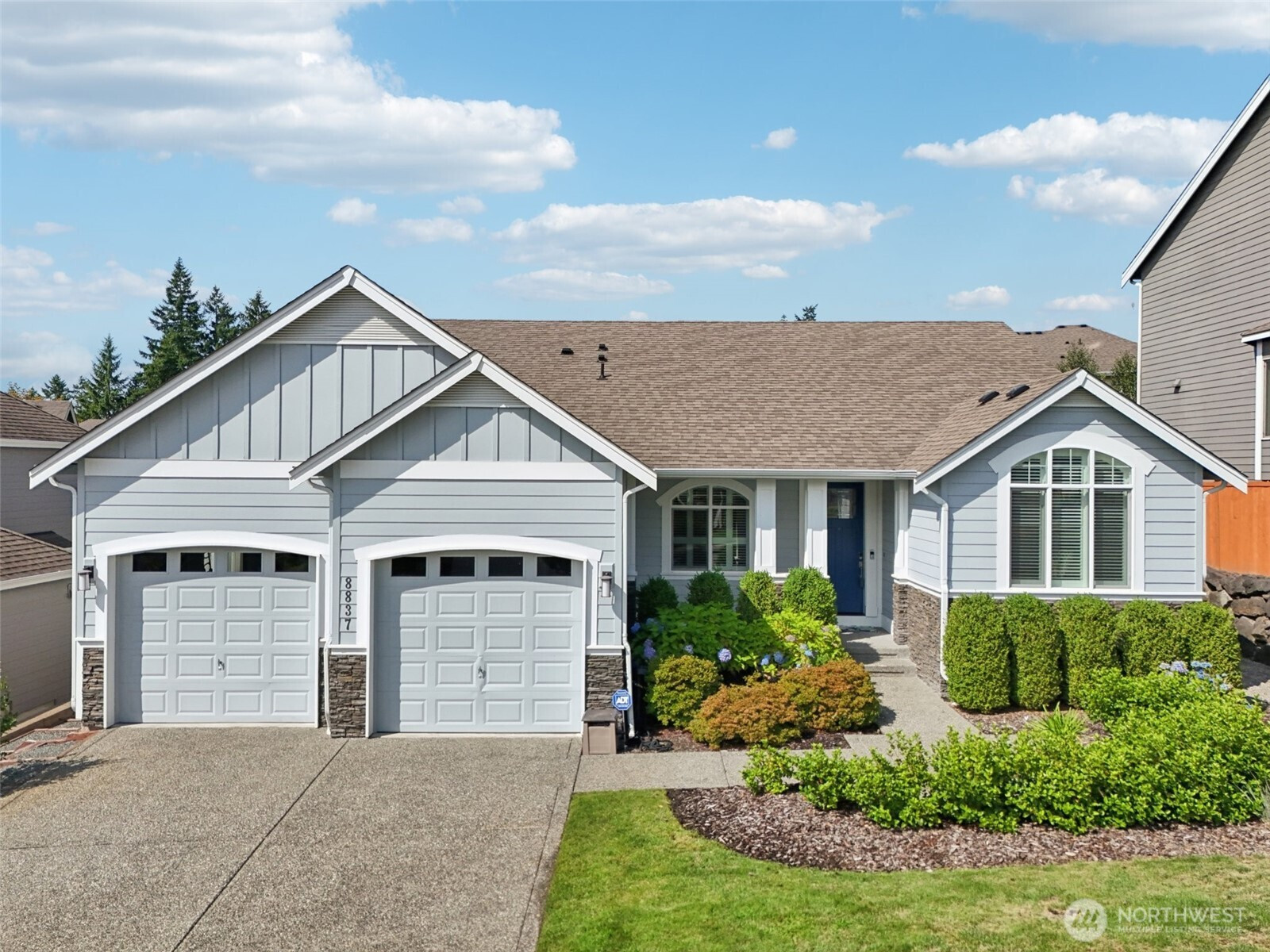







































MLS #2410317 / Listing provided by NWMLS & Redfin Corp..
$1,528,900
8837 129th Place SE
Newcastle,
WA
98056
Beds
Baths
Sq Ft
Per Sq Ft
Year Built
Welcome home to this gorgeous custom home in coveted Eden’s Grove! This 3,000+ SF gem offers 4 beds, 3 baths, a main floor office, and a lower-level kitchen—ideal for multi-gen living. Quality craftsmanship throughout with wood-wrapped windows, wainscoting, and built-ins. Vaulted great room features a gas fireplace with custom cabinetry. Formal living and dining rooms are perfect for entertaining. Spacious kitchen with granite counters and SS appliances. Lower level includes family room, 2 beds, ¾ bath, and kitchenette. Includes 3 gas fireplaces, tankless water heater, and A/C.
Disclaimer: The information contained in this listing has not been verified by Hawkins-Poe Real Estate Services and should be verified by the buyer.
Bedrooms
- Total Bedrooms: 5
- Main Level Bedrooms: 3
- Lower Level Bedrooms: 2
- Upper Level Bedrooms: 0
- Possible Bedrooms: 5
Bathrooms
- Total Bathrooms: 3
- Half Bathrooms: 0
- Three-quarter Bathrooms: 2
- Full Bathrooms: 1
- Full Bathrooms in Garage: 0
- Half Bathrooms in Garage: 0
- Three-quarter Bathrooms in Garage: 0
Fireplaces
- Total Fireplaces: 3
- Lower Level Fireplaces: 1
- Main Level Fireplaces: 2
Water Heater
- Water Heater Location: Garage
- Water Heater Type: Gas
Heating & Cooling
- Heating: Yes
- Cooling: Yes
Parking
- Garage: Yes
- Garage Attached: Yes
- Garage Spaces: 2
- Parking Features: Attached Garage
- Parking Total: 2
Structure
- Roof: Composition
- Exterior Features: Cement Planked
- Foundation: Poured Concrete, Slab
Lot Details
- Lot Features: Curbs, Paved, Sidewalk
- Acres: 0.173
- Foundation: Poured Concrete, Slab
Schools
- High School District: Renton
- High School: Hazen Snr High
- Middle School: Risdon Middle School
- Elementary School: Hazelwood Elem
Lot Details
- Lot Features: Curbs, Paved, Sidewalk
- Acres: 0.173
- Foundation: Poured Concrete, Slab
Power
- Energy Source: Electric, Natural Gas
- Power Company: Puget Sound Energy
Water, Sewer, and Garbage
- Sewer Company: Coal Creek
- Sewer: Sewer Connected
- Water Company: Coal Creek
- Water Source: Public

Dillan Miller
Broker | REALTOR®
Send Dillan Miller an email







































