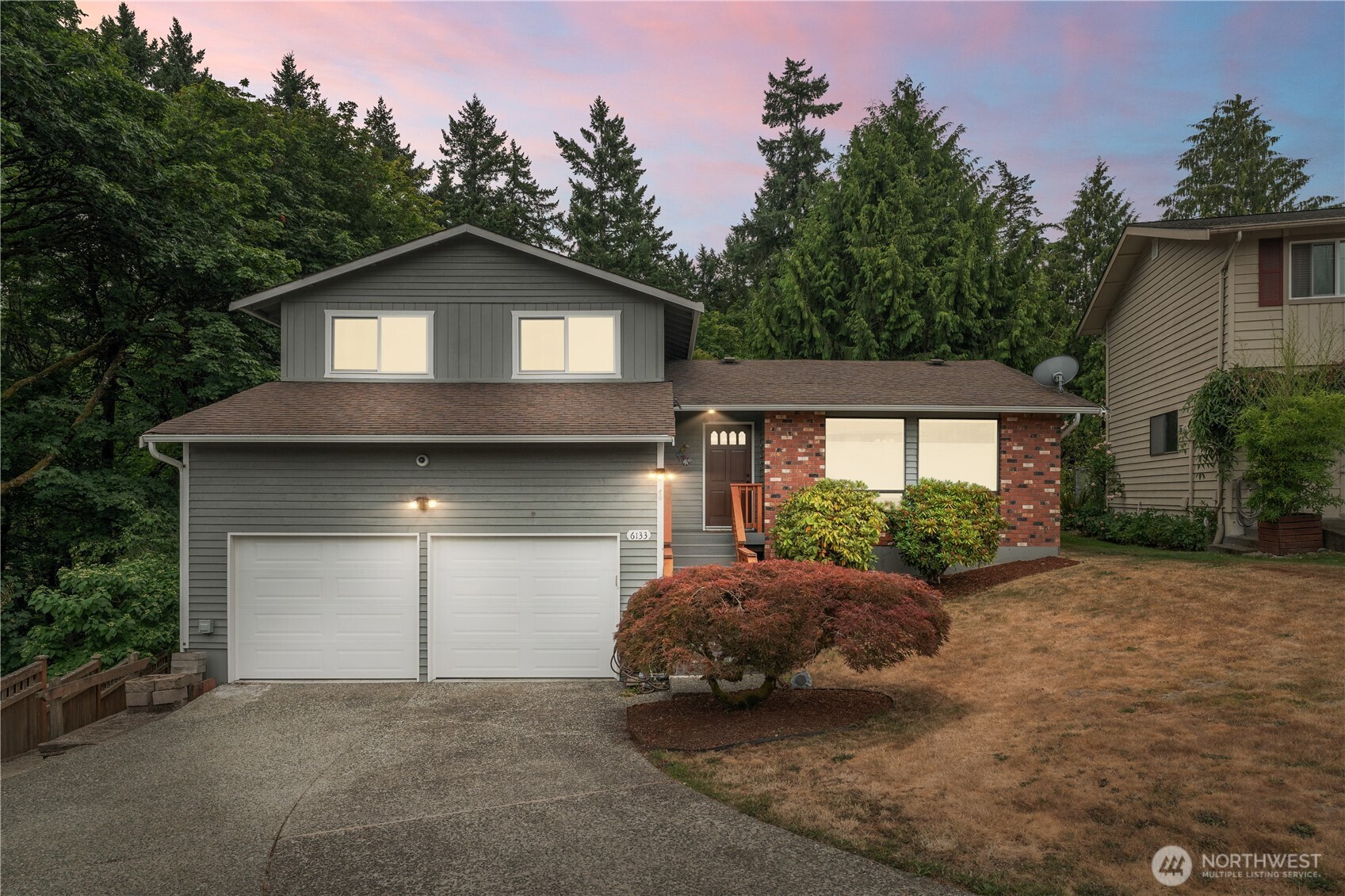



































MLS #2410624 / Listing provided by NWMLS & eXp Realty.
$549,999
6133 S 294th Street
Auburn,
WA
98001
Beds
Baths
Sq Ft
Per Sq Ft
Year Built
This 3-bed, 2.5-bath, tri-level home on Auburn’s west hill has a generous, fully fenced, private lot that backs up to a greenbelt. Enjoy vaulted ceilings in the formal living room, stainless appliances and granite slab counters in the kitchen, and angled garden windows in the dining room. The spacious family room, equipped with a gas fireplace, opens to a covered 16’x18’ deck and patio, perfect for entertaining. The 12' garage ceiling and 12'x14' storage space under the home are nice perks. Recent updates include new water heater and furnace in 2020, interior/exterior paint in 2022, new deck and gutter guards in 2023, and new upstairs carpet in July 2025. Located near Thomas Jefferson High School, you’ll have easy freeway access.
Disclaimer: The information contained in this listing has not been verified by Hawkins-Poe Real Estate Services and should be verified by the buyer.
Open House Schedules
26
12 PM - 2 PM
27
12 PM - 2 PM
Bedrooms
- Total Bedrooms: 3
- Main Level Bedrooms: 0
- Lower Level Bedrooms: 0
- Upper Level Bedrooms: 3
- Possible Bedrooms: 3
Bathrooms
- Total Bathrooms: 3
- Half Bathrooms: 1
- Three-quarter Bathrooms: 0
- Full Bathrooms: 2
- Full Bathrooms in Garage: 0
- Half Bathrooms in Garage: 0
- Three-quarter Bathrooms in Garage: 0
Fireplaces
- Total Fireplaces: 1
- Lower Level Fireplaces: 1
Water Heater
- Water Heater Location: Garage
- Water Heater Type: Gas
Heating & Cooling
- Heating: Yes
- Cooling: Yes
Parking
- Garage: Yes
- Garage Attached: Yes
- Garage Spaces: 2
- Parking Features: Attached Garage
- Parking Total: 2
Structure
- Roof: Composition
- Exterior Features: Brick, Wood
- Foundation: Poured Concrete
Lot Details
- Lot Features: Cul-De-Sac, Curbs, Dead End Street, Open Space, Paved, Sidewalk
- Acres: 0.2777
- Foundation: Poured Concrete
Schools
- High School District: Federal Way
- High School: Thomas Jefferson Hig
- Middle School: Buyer To Verify
- Elementary School: Buyer To Verify
Lot Details
- Lot Features: Cul-De-Sac, Curbs, Dead End Street, Open Space, Paved, Sidewalk
- Acres: 0.2777
- Foundation: Poured Concrete
Power
- Energy Source: Electric, Natural Gas
- Power Company: PSE
Water, Sewer, and Garbage
- Sewer Company: Lakehaven
- Sewer: Sewer Connected
- Water Company: Lakehaven
- Water Source: Public

Dillan Miller
Broker | REALTOR®
Send Dillan Miller an email



































