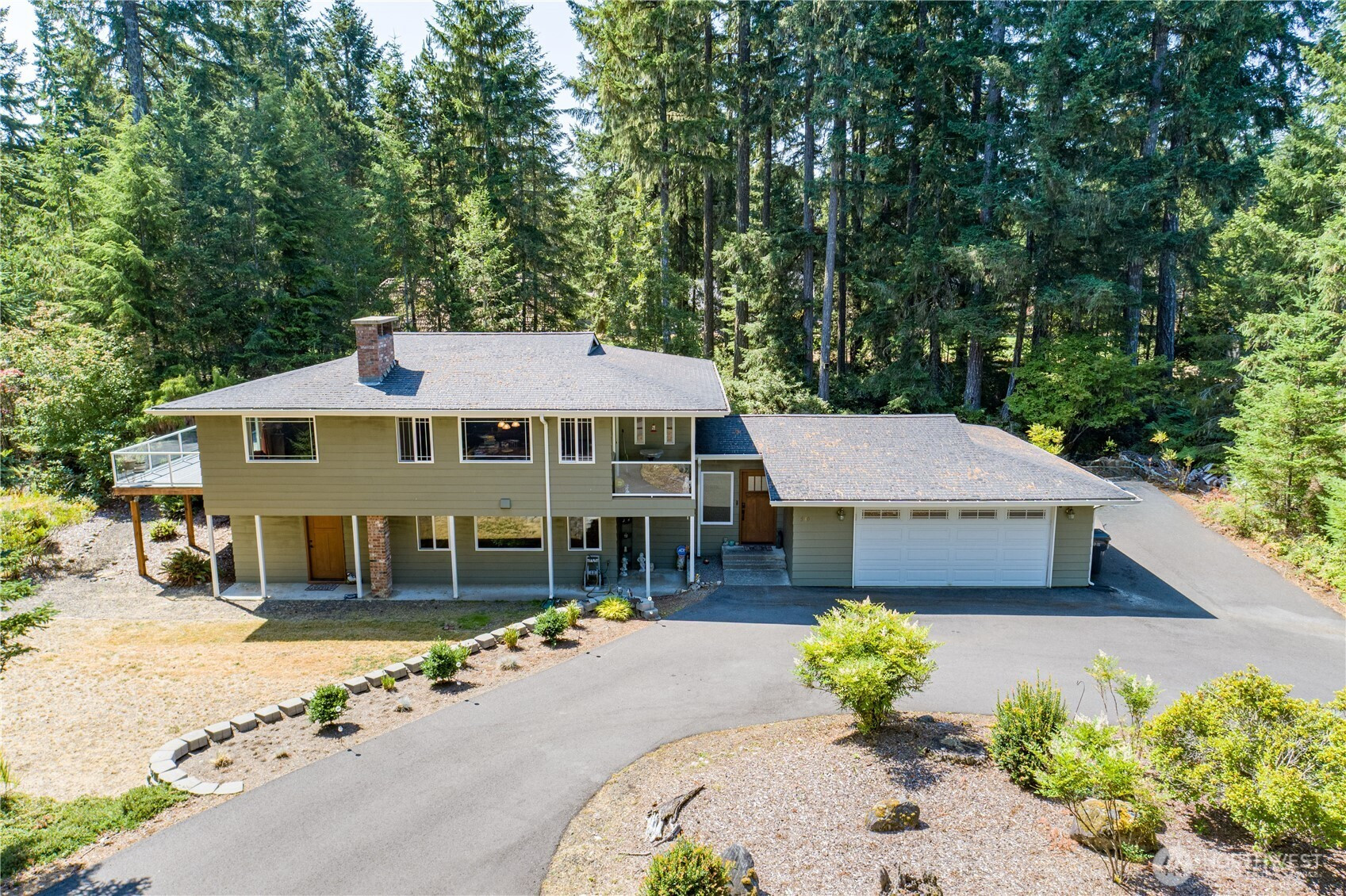
































MLS #2412267 / Listing provided by NWMLS & RE/MAX Top Executives.
$630,000
530 E Country Club Drive E
Union,
WA
98592
Beds
Baths
Sq Ft
Per Sq Ft
Year Built
Beautifully updated 4BD/3BA home in the desirable Alderbrook community! This 2,300± sq ft home features hardwood floors, granite kitchen w/SS appliances, double-sided wood fireplace, updated baths, LVP in 4th BD/flex room, and new interior paint. New electrical panel, roof w/3-year treatment. Lower level has private entrance—perfect for office, guest suite, or more. Large corner lot w/circular drive, RV parking, and patio. Peekaboo Olympic Mtn views. HOA dues include unlimited golf for two, clubhouse, 18-hole course, hiking trails, and more. Alderbrook Resort just down the hill
Disclaimer: The information contained in this listing has not been verified by Hawkins-Poe Real Estate Services and should be verified by the buyer.
Bedrooms
- Total Bedrooms: 5
- Main Level Bedrooms: 0
- Lower Level Bedrooms: 2
- Upper Level Bedrooms: 3
- Possible Bedrooms: 5
Bathrooms
- Total Bathrooms: 3
- Half Bathrooms: 1
- Three-quarter Bathrooms: 1
- Full Bathrooms: 1
- Full Bathrooms in Garage: 0
- Half Bathrooms in Garage: 0
- Three-quarter Bathrooms in Garage: 0
Fireplaces
- Total Fireplaces: 2
- Lower Level Fireplaces: 1
- Upper Level Fireplaces: 1
Heating & Cooling
- Heating: Yes
- Cooling: Yes
Parking
- Garage: Yes
- Garage Attached: Yes
- Garage Spaces: 2
- Parking Features: Driveway, Attached Garage, RV Parking
- Parking Total: 2
Structure
- Roof: Composition
- Exterior Features: Wood, Wood Products
- Foundation: Poured Concrete
Lot Details
- Lot Features: Corner Lot, Paved
- Acres: 0.29
- Foundation: Poured Concrete
Schools
- High School District: Hood Canal #404
- High School: Buyer To Verify
- Middle School: Buyer To Verify
- Elementary School: Buyer To Verify
Lot Details
- Lot Features: Corner Lot, Paved
- Acres: 0.29
- Foundation: Poured Concrete
Power
- Energy Source: Electric
- Power Company: PUD1
Water, Sewer, and Garbage
- Sewer Company: Septic
- Sewer: Septic Tank
- Water Company: PUD1
- Water Source: Public

Dillan Miller
Broker | REALTOR®
Send Dillan Miller an email
































