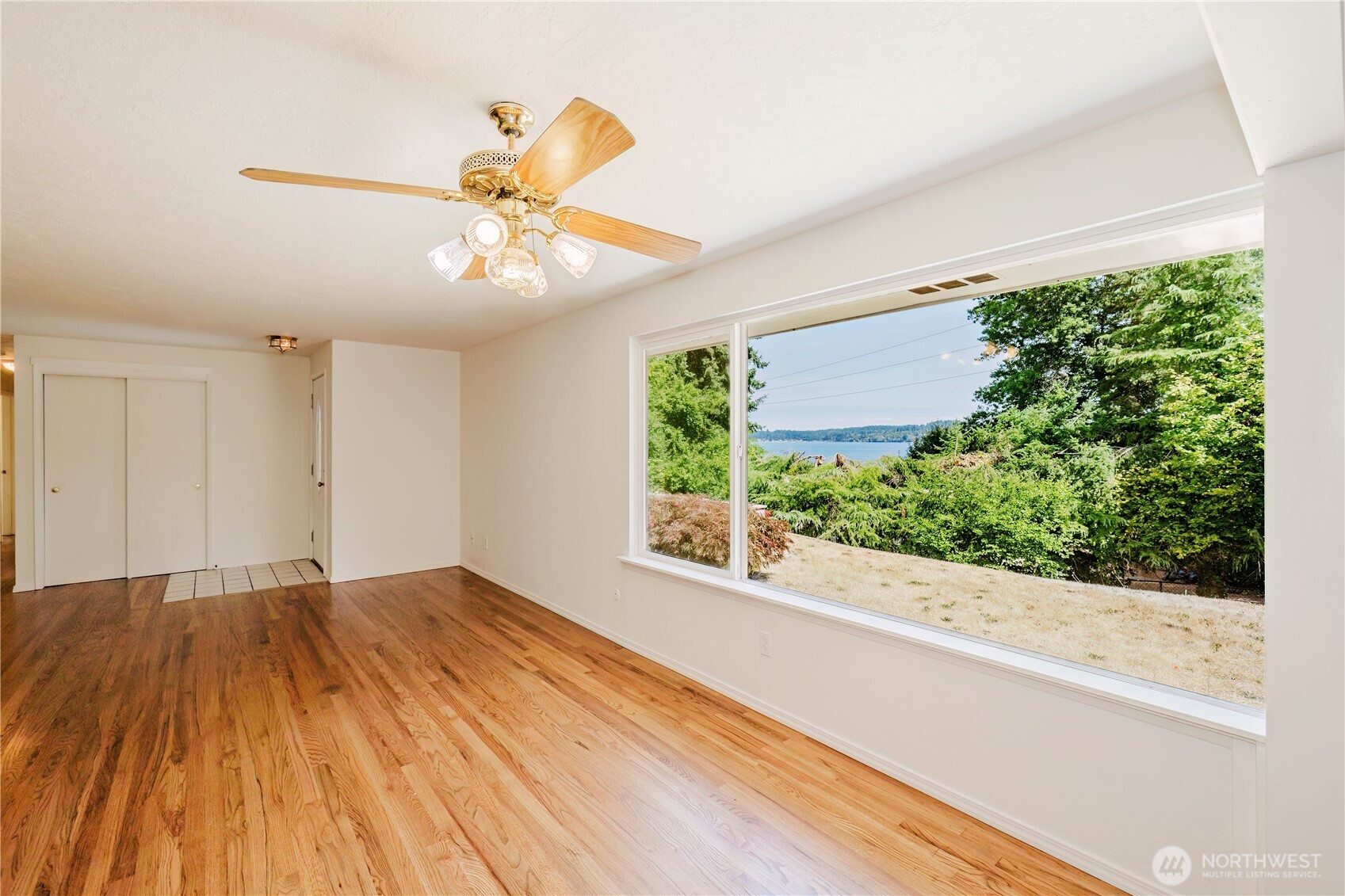











MLS #2420712 / Listing provided by NWMLS & John L. Scott, Inc..
$650,000
4540 NW Inverness Court
Bremerton,
WA
98312
Beds
Baths
Sq Ft
Per Sq Ft
Year Built
Enjoy looking at Dyes Inlet waters from the main floor, your expansive outside deck, and upper bedroom from this home on Chico Way. The real hardwood floors throughout the main floor were completely resurfaced, stained, and sealed. Kitchen was remodeled with new countertops and appliances. Huge back yard has a chicken coop or garden shed and several fruit trees plus grape vines.
Disclaimer: The information contained in this listing has not been verified by Hawkins-Poe Real Estate Services and should be verified by the buyer.
Bedrooms
- Total Bedrooms: 3
- Main Level Bedrooms: 2
- Lower Level Bedrooms: 0
- Upper Level Bedrooms: 1
- Possible Bedrooms: 3
Bathrooms
- Total Bathrooms: 3
- Half Bathrooms: 0
- Three-quarter Bathrooms: 1
- Full Bathrooms: 2
- Full Bathrooms in Garage: 0
- Half Bathrooms in Garage: 0
- Three-quarter Bathrooms in Garage: 0
Fireplaces
- Total Fireplaces: 1
- Main Level Fireplaces: 1
Water Heater
- Water Heater Location: Utility
- Water Heater Type: Electric
Heating & Cooling
- Heating: Yes
- Cooling: No
Parking
- Garage: Yes
- Garage Attached: Yes
- Garage Spaces: 2
- Parking Features: Attached Garage
- Parking Total: 2
Structure
- Roof: Composition
- Exterior Features: Cement/Concrete, Wood
- Foundation: Poured Concrete
Lot Details
- Lot Features: Dead End Street, Paved
- Acres: 0.5
- Foundation: Poured Concrete
Schools
- High School District: Central Kitsap #401
- High School: Buyer To Verify
- Middle School: Buyer To Verify
- Elementary School: Buyer To Verify
Transportation
- Nearby Bus Line: true
Lot Details
- Lot Features: Dead End Street, Paved
- Acres: 0.5
- Foundation: Poured Concrete
Power
- Energy Source: Electric
- Power Company: Puget Sound Energy
Water, Sewer, and Garbage
- Sewer: Septic Tank
- Water Company: Silverdale Water District
- Water Source: Public

Dillan Miller
Broker | REALTOR®
Send Dillan Miller an email











