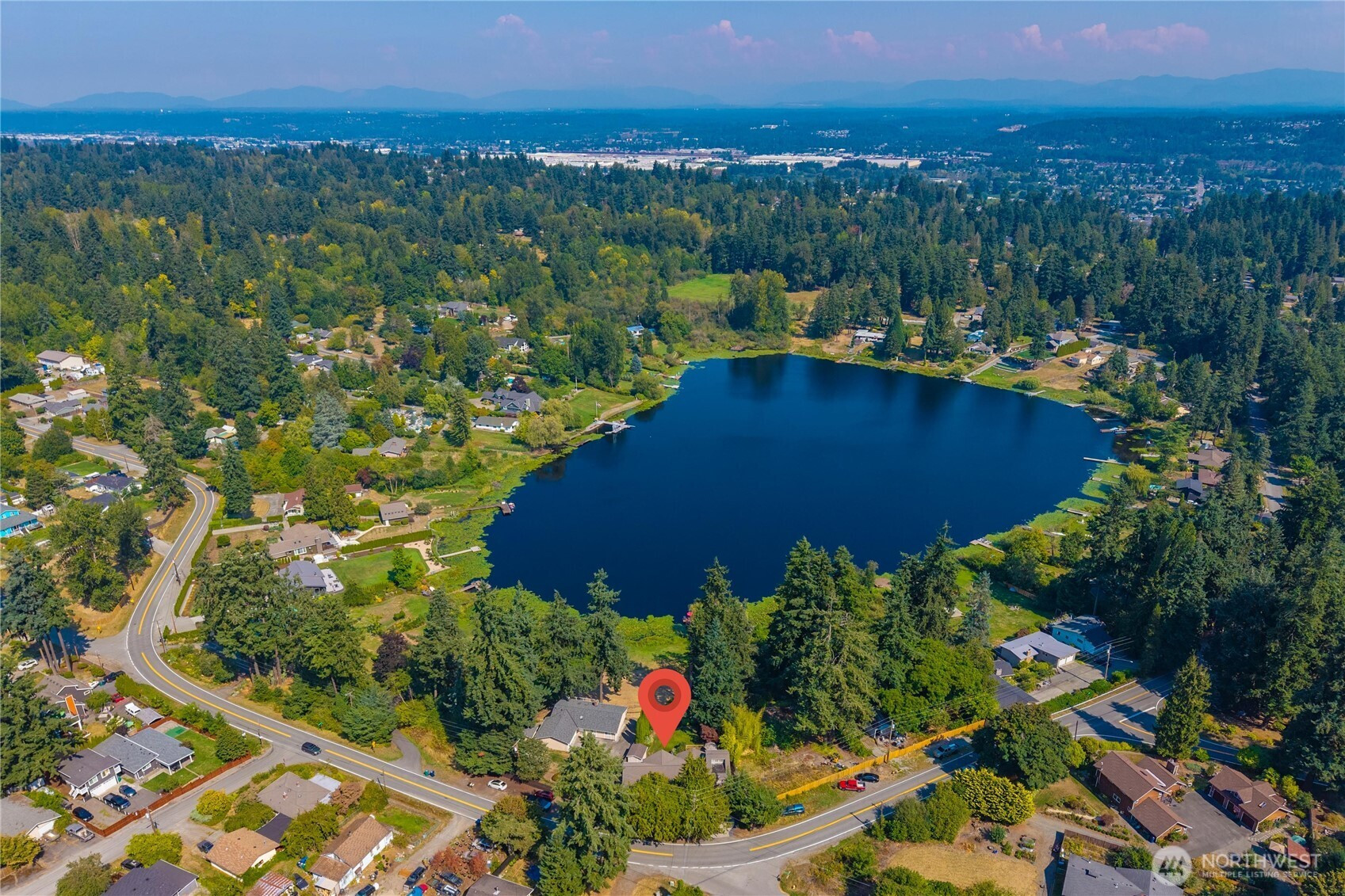







































MLS #2429734 / Listing provided by NWMLS & Keller Williams Realty PS.
$975,000
37422 40th Avenue S
Auburn,
WA
98001
Beds
Baths
Sq Ft
Per Sq Ft
Year Built
From a cozy cabin in 1928 to today's 2867sf lakefront home on .36 park-like acres, this property has had 3 major transformations that complete an artist's vision with awe-inspiring beauty. Enter to high vaulted ceilings & a wall of windows with a stunning view of Trout Lake across the living room, dining room, conversational kitchen, & deck. A laundry room/pantry, 3/4 bath, & 2 addl bedrooms are on the main. Upstairs is a private primary suite with walk-in closet & 3/4 bath. The lower level has a 2nd full kitchen, 3/4 bath, family room, artist studio & finished craftsman shop, all w/direct backyard access. HVAC comfort. Large 12'x24' garage. Join the holiday pontoon boat parades, fish, swim, kayak, & paddleboard. Come live life on the lake!
Disclaimer: The information contained in this listing has not been verified by Hawkins-Poe Real Estate Services and should be verified by the buyer.
Bedrooms
- Total Bedrooms: 3
- Main Level Bedrooms: 2
- Lower Level Bedrooms: 0
- Upper Level Bedrooms: 1
- Possible Bedrooms: 3
Bathrooms
- Total Bathrooms: 3
- Half Bathrooms: 0
- Three-quarter Bathrooms: 3
- Full Bathrooms: 0
- Full Bathrooms in Garage: 0
- Half Bathrooms in Garage: 0
- Three-quarter Bathrooms in Garage: 0
Fireplaces
- Total Fireplaces: 0
Water Heater
- Water Heater Location: Utility Room - Basement
- Water Heater Type: Natural Gas
Heating & Cooling
- Heating: Yes
- Cooling: Yes
Parking
- Garage: Yes
- Garage Attached: Yes
- Garage Spaces: 1
- Parking Features: Attached Garage
- Parking Total: 1
Structure
- Roof: Composition
- Exterior Features: Wood
- Foundation: Poured Concrete
Lot Details
- Lot Features: Paved
- Acres: 0.3566
- Foundation: Poured Concrete
Schools
- High School District: Fife
- High School: Fife High
- Middle School: Surprise Lake Mid
- Elementary School: Hedden Elem
Transportation
- Nearby Bus Line: true
Lot Details
- Lot Features: Paved
- Acres: 0.3566
- Foundation: Poured Concrete
Power
- Energy Source: Natural Gas
- Power Company: PSE
Water, Sewer, and Garbage
- Sewer Company: Septic
- Sewer: Septic Tank
- Water Company: Lakehaven
- Water Source: Public

Dillan Miller
Broker | REALTOR®
Send Dillan Miller an email







































