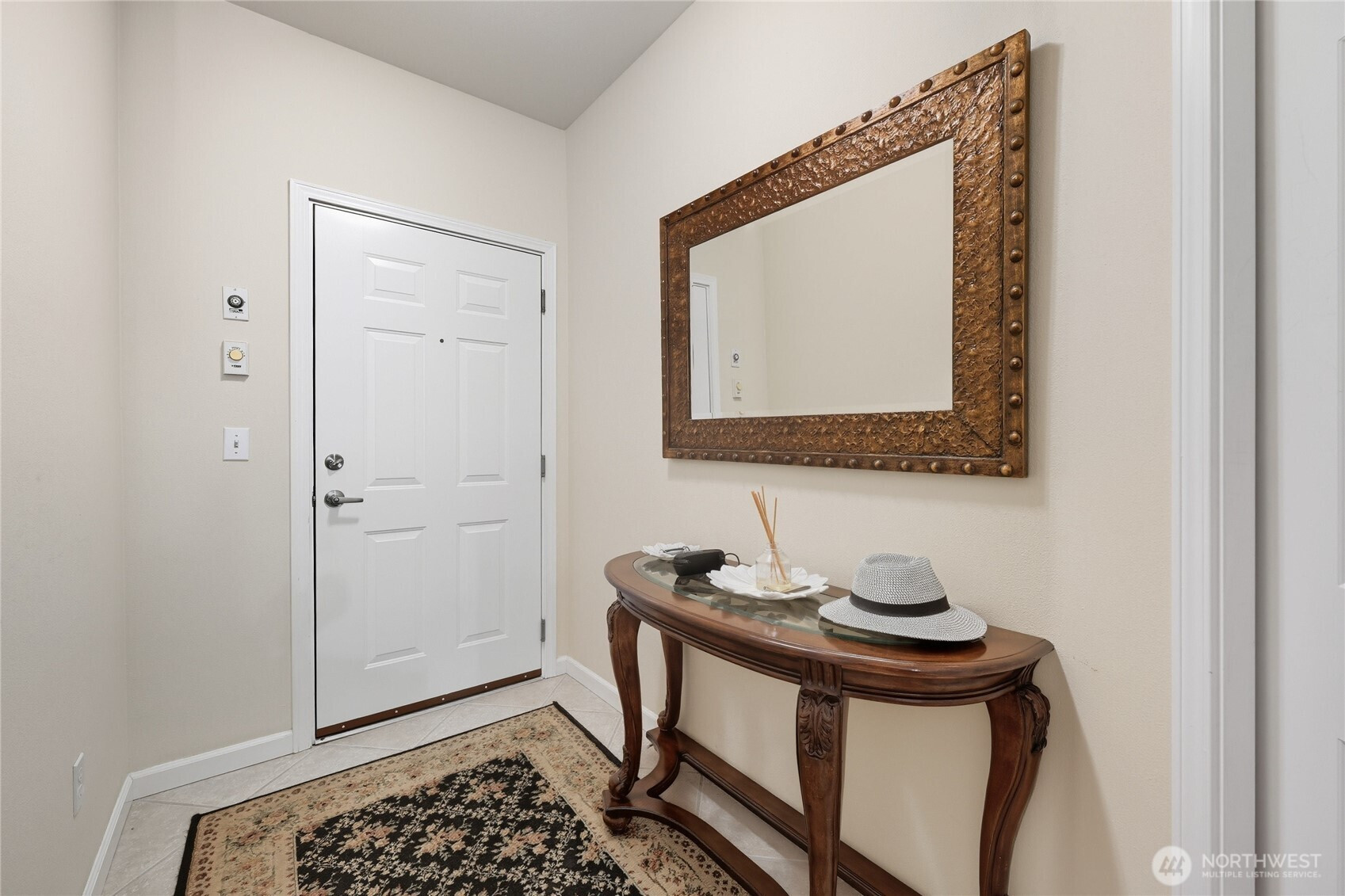



















MLS #2432575 / Listing provided by NWMLS & Summit Properties NW LLC.
$654,000
15000 Juanita Drive NE
Unit 405
Kenmore,
WA
98028
Beds
Baths
Sq Ft
Per Sq Ft
Year Built
Immaculate condo. 1546 Sq. Ft. 2 bdr. 2 bth. Top Floor, Corner unit, 9 ft. ceilings. THREE parking spots, 2 in secured parking garage and a single detached garage. Abundant guest parking. Parking garage has ELEVATOR and bicycle storage. Primary includes walk-in closet with built-ins and ensuite bath. unbeatable location. Near Bastyr University, walking trail entrance, Inglewood Golf Course, Lake WA. boat launch ,Burke Gilman trail and log Boom Park.
Disclaimer: The information contained in this listing has not been verified by Hawkins-Poe Real Estate Services and should be verified by the buyer.
Open House Schedules
Immaculate condo. 1546 Sq. Ft. 2 bdr. 2 bth. Top Floor, Corner unit, 9 ft. ceilings. THREE parking spots, 2 in secured parking garage and a single detached garage. Abundant guest parking. Parking garage has ELEVATOR and bicycle storage. Primary includes walk-in closet with built-ins and ensuite bath. unbeatable location. Near Bastyr University, walking trail entrance, Inglewood Immaculate 1546 Sq. Ft. 2bdr,2bth, top floor, corner unit.9 ft. ceilings. Near Inglewood Golf Course, Lake WA. boat launch ,Burke Gilman trail and log Boom Park. garage plus 2 deeded parking spaces. 3 parking spaces .
14
1 PM - 4 PM
Bedrooms
- Total Bedrooms: 1
- Main Level Bedrooms: 1
- Lower Level Bedrooms: 0
- Upper Level Bedrooms: 0
Bathrooms
- Total Bathrooms: 2
- Half Bathrooms: 0
- Three-quarter Bathrooms: 0
- Full Bathrooms: 2
- Full Bathrooms in Garage: 0
- Half Bathrooms in Garage: 0
- Three-quarter Bathrooms in Garage: 0
Fireplaces
- Total Fireplaces: 1
- Main Level Fireplaces: 1
Water Heater
- Water Heater Location: Laundry
- Water Heater Type: Electric
Heating & Cooling
- Heating: Yes
- Cooling: No
Parking
- Garage: Yes
- Garage Spaces: 3
- Parking Features: Common Garage, Individual Garage
- Parking Total: 3
- Parking Space Numbers: 35, 36, 16
Structure
- Roof: Composition, Flat
- Exterior Features: Metal/Vinyl
Lot Details
- Lot Features: Curbs, Paved, Sidewalk
Schools
- High School District: Northshore
- High School: Inglemoor Hs
- Middle School: Kenmore Middle School
- Elementary School: Arrowhead Elem
Transportation
- Nearby Bus Line: true
Lot Details
- Lot Features: Curbs, Paved, Sidewalk
Power
- Energy Source: Electric
- Power Company: PSE
Water, Sewer, and Garbage
- Sewer Company: HOA
- Water Company: HOA

Dillan Miller
Broker | REALTOR®
Send Dillan Miller an email



















