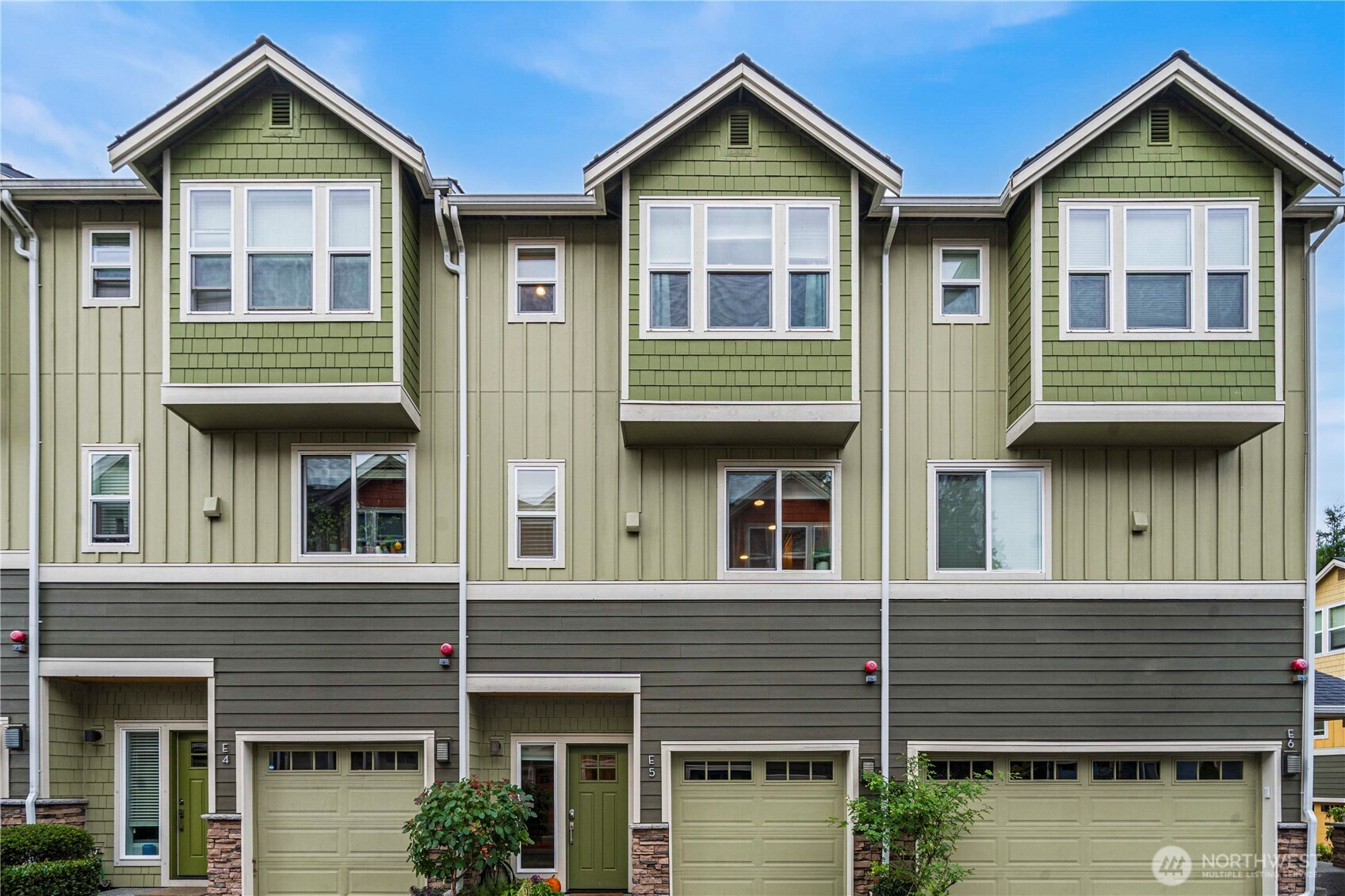

























MLS #2440260 / Listing provided by NWMLS & Windermere Bellevue Commons.
$975,000
23000 NE 8th
Unit E5
Sammamish,
WA
98074
Beds
Baths
Sq Ft
Per Sq Ft
Year Built
Spacious & Contemporary Kestrel Ridge Townhome. Beautifully maintained and move-in ready, this premium Sammamish residence offers high-end finishes and a desirable location. The chef’s kitchen features stainless steel appliances, a five-burner range, and a large quartz island—perfect for cooking and entertaining. The open-concept great room boasts soaring ceilings and a cozy gas fireplace. Flexible floor plan with three bedrooms, including two upper-level primary suites plus a lower-level bedroom ideal for a home office or guest room. Step outside to a private patio and low-maintenance fenced yard backing to a peaceful greenbelt. Attached one-car garage with storage plus an additional reserved parking space. Highly rated LW school district.
Disclaimer: The information contained in this listing has not been verified by Hawkins-Poe Real Estate Services and should be verified by the buyer.
Bedrooms
- Total Bedrooms: 3
- Main Level Bedrooms: 0
- Lower Level Bedrooms: 1
- Upper Level Bedrooms: 2
Bathrooms
- Total Bathrooms: 4
- Half Bathrooms: 2
- Three-quarter Bathrooms: 1
- Full Bathrooms: 1
- Full Bathrooms in Garage: 0
- Half Bathrooms in Garage: 0
- Three-quarter Bathrooms in Garage: 0
Fireplaces
- Total Fireplaces: 1
- Main Level Fireplaces: 1
Heating & Cooling
- Heating: Yes
- Cooling: Yes
Parking
- Garage: Yes
- Garage Spaces: 1
- Parking Features: Individual Garage, Uncovered
- Parking Total: 2
- Parking Space Numbers: 14
Structure
- Roof: Built-Up, Composition
- Exterior Features: Wood Products
Lot Details
- Lot Features: Adjacent to Public Land, Cul-De-Sac, Curbs, Dead End Street, Paved, Sidewalk
- Acres: 3.3468
Schools
- High School District: Lake Washington
- High School: Eastlake High
- Middle School: Inglewood Middle
- Elementary School: Smith Elem
Transportation
- Nearby Bus Line: true
Lot Details
- Lot Features: Adjacent to Public Land, Cul-De-Sac, Curbs, Dead End Street, Paved, Sidewalk
- Acres: 3.3468
Power
- Energy Source: Electric, Natural Gas

Dillan Miller
Broker | REALTOR®
Send Dillan Miller an email

























