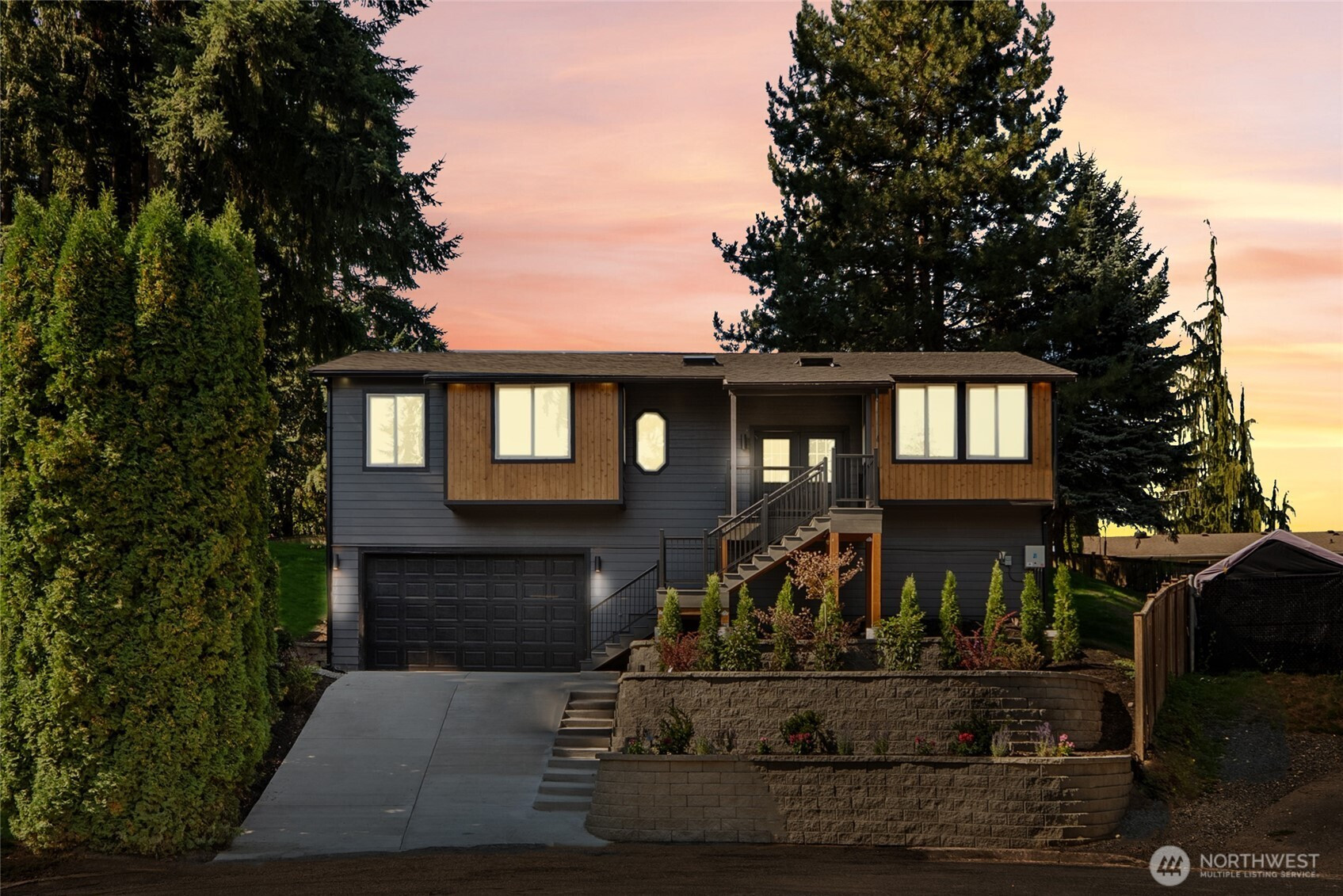







































MLS #2441111 / Listing provided by NWMLS & Keller Williams Eastside.
$924,000
19116 34th Dr SE
Bothell,
WA
98012
Beds
Baths
Sq Ft
Per Sq Ft
Year Built
FULLY REMODELED Bothell retreat in the award-winning Northshore School District. This 3-bedroom, 2.75-bath split-level on a third of an acre offers modern comfort and flexible living. The main level features a remodeled kitchen with quartz counters, stainless appliances, sleek cabinetry, and an open living area with custom entertainment center, office/den and electric fireplace. The bay-windowed primary suite includes a walk-in tile shower and stylish finishes. The lower level provides a second living area with fireplace, bedroom, and laundry. Updates include remodeled baths, luxury vinyl flooring, fresh paint, new trim, upgraded heating, new A/C, and brand-new septic with warranty. Pre-inspected, move-in ready, includes a home warranty.
Disclaimer: The information contained in this listing has not been verified by Hawkins-Poe Real Estate Services and should be verified by the buyer.
Open House Schedules
Open House
3
12 PM - 3 PM
3
3 PM - 6 PM
4
2:30 PM - 5 PM
4
11 PM - 2 PM
5
11 AM - 1 PM
5
1 PM - 4 PM
Bedrooms
- Total Bedrooms: 3
- Main Level Bedrooms: 2
- Lower Level Bedrooms: 1
- Upper Level Bedrooms: 0
- Possible Bedrooms: 3
Bathrooms
- Total Bathrooms: 3
- Half Bathrooms: 0
- Three-quarter Bathrooms: 1
- Full Bathrooms: 2
- Full Bathrooms in Garage: 0
- Half Bathrooms in Garage: 0
- Three-quarter Bathrooms in Garage: 0
Fireplaces
- Total Fireplaces: 2
- Lower Level Fireplaces: 1
- Main Level Fireplaces: 1
Water Heater
- Water Heater Type: Electric
Heating & Cooling
- Heating: Yes
- Cooling: Yes
Parking
- Garage: Yes
- Garage Attached: Yes
- Garage Spaces: 2
- Parking Features: Driveway, Attached Garage, Off Street
- Parking Total: 2
Structure
- Roof: Composition
- Exterior Features: Wood, Wood Products
- Foundation: Poured Concrete
Lot Details
- Lot Features: Cul-De-Sac, Paved
- Acres: 0.33
- Foundation: Poured Concrete
Schools
- High School District: Northshore
- High School: North Creek High School
- Middle School: Skyview Middle School
- Elementary School: Canyon Creek Elem
Lot Details
- Lot Features: Cul-De-Sac, Paved
- Acres: 0.33
- Foundation: Poured Concrete
Power
- Energy Source: Electric
Water, Sewer, and Garbage
- Sewer: Septic Tank
- Water Source: Public

Dillan Miller
Broker | REALTOR®
Send Dillan Miller an email







































