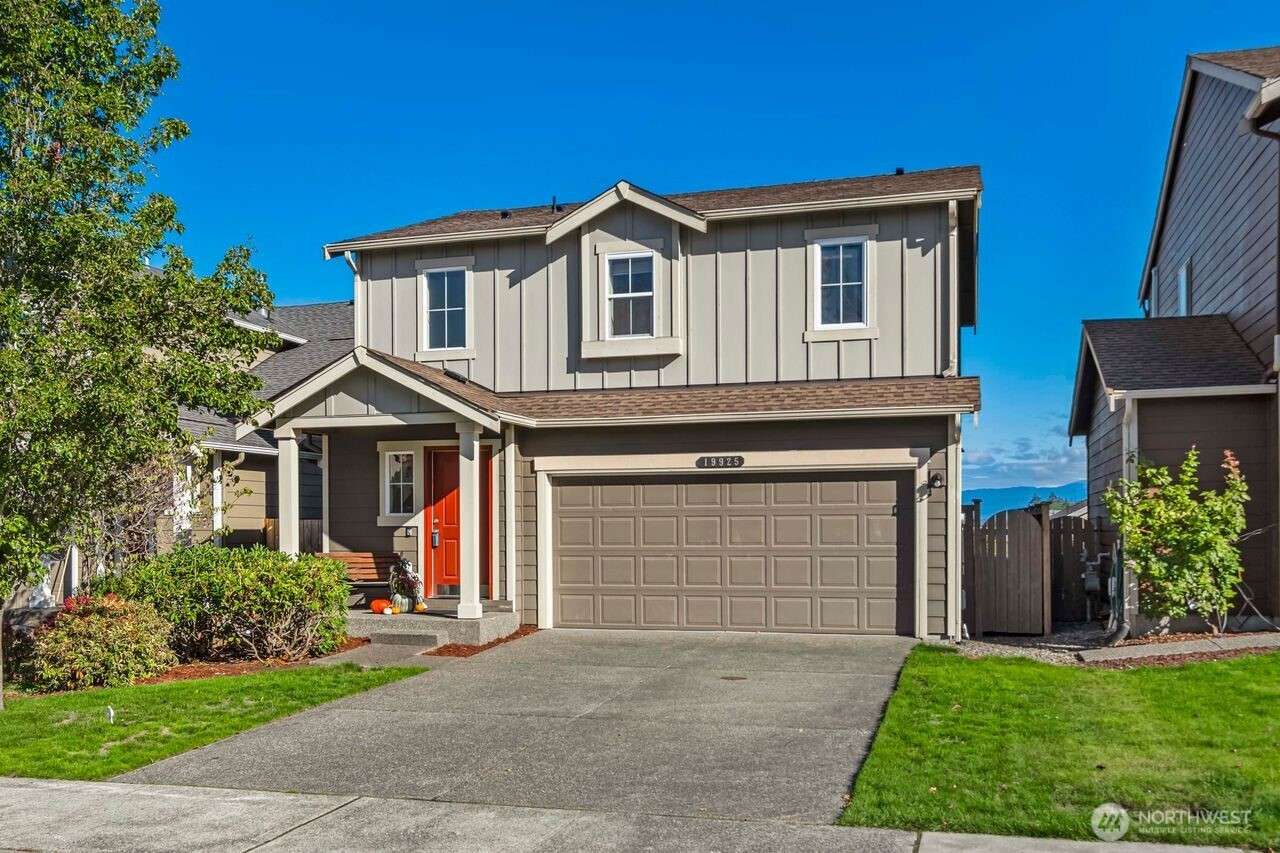
















MLS #2444821 / Listing provided by NWMLS & Keller Williams Realty PS.
$430,000
19925 18th Ave Ct E
Spanaway,
WA
98387
Beds
Baths
Sq Ft
Per Sq Ft
Year Built
Welcome Home to the Ridge at Southwood! This gated community offers parks, quiet streets and a community feel. The home is a 3 bedroom, 2 and a half bath in just shy of 1,400 sq ft. Ready to move-in and make your own, perfect starter home. Possibly your first rental property? The home was built in 2011 and has been kept in beautiful condition by its own owner. Open concept kitchen with attached dining nook, maple cabinets and included appliances. Open family room you will love. Primary bed with dual closets and private bath. A must see!
Disclaimer: The information contained in this listing has not been verified by Hawkins-Poe Real Estate Services and should be verified by the buyer.
Bedrooms
- Total Bedrooms: 3
- Main Level Bedrooms: 0
- Lower Level Bedrooms: 0
- Upper Level Bedrooms: 3
- Possible Bedrooms: 3
Bathrooms
- Total Bathrooms: 3
- Half Bathrooms: 1
- Three-quarter Bathrooms: 0
- Full Bathrooms: 2
- Full Bathrooms in Garage: 0
- Half Bathrooms in Garage: 0
- Three-quarter Bathrooms in Garage: 0
Fireplaces
- Total Fireplaces: 0
Heating & Cooling
- Heating: Yes
- Cooling: No
Parking
- Garage: Yes
- Garage Attached: Yes
- Garage Spaces: 2
- Parking Features: Driveway, Attached Garage
- Parking Total: 2
Structure
- Roof: Composition
- Exterior Features: Wood
- Foundation: Poured Concrete
Lot Details
- Lot Features: Curbs, Paved, Sidewalk
- Acres: 0.0826
- Foundation: Poured Concrete
Schools
- High School District: Bethel
Lot Details
- Lot Features: Curbs, Paved, Sidewalk
- Acres: 0.0826
- Foundation: Poured Concrete
Power
- Energy Source: Electric
- Power Company: Tacoma Power
Water, Sewer, and Garbage
- Sewer: Sewer Connected
- Water Company: Spanaway Water
- Water Source: Public

Dillan Miller
Broker | REALTOR®
Send Dillan Miller an email
















