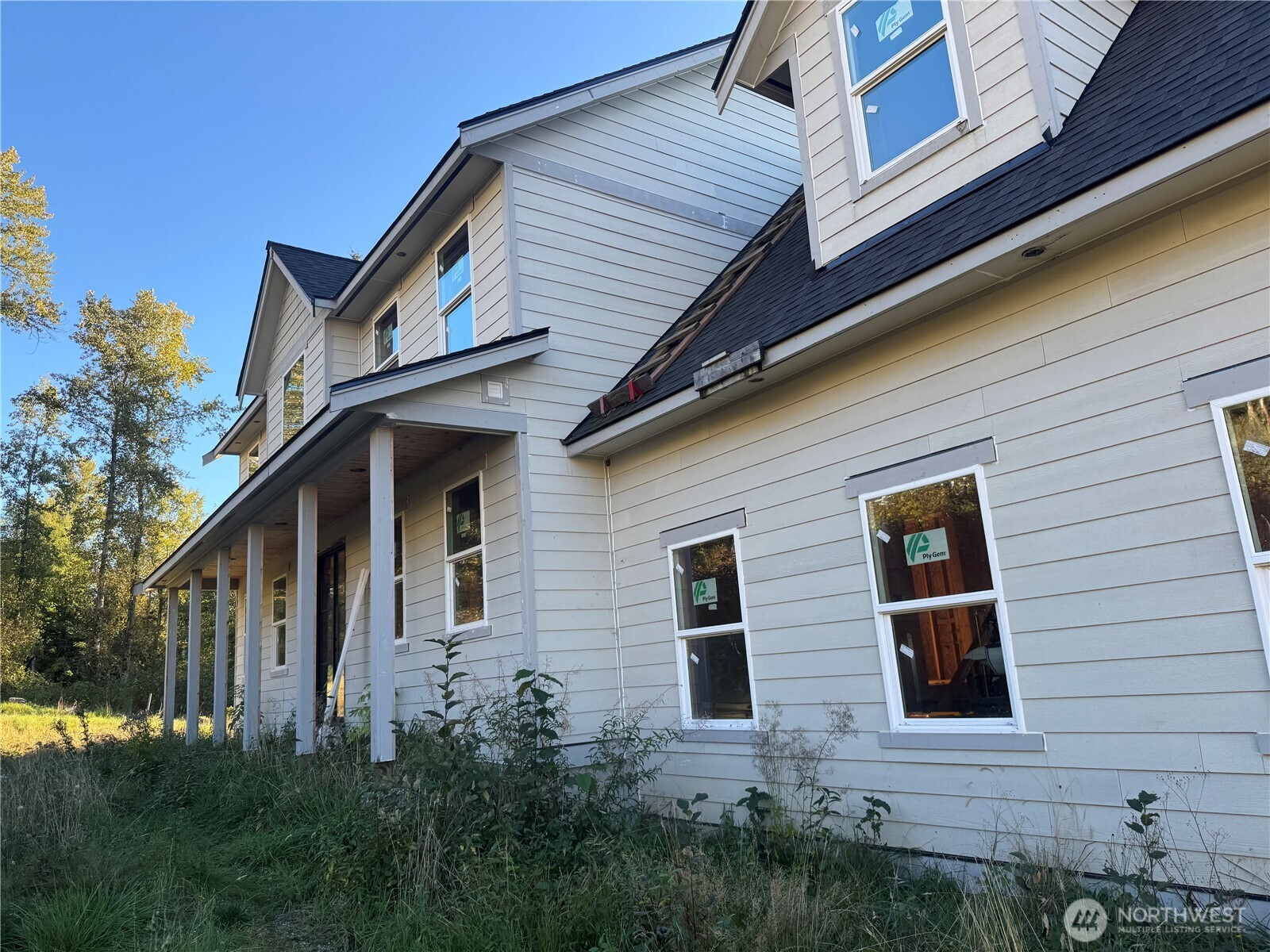

















MLS #2444985 / Listing provided by NWMLS & Best Choice Realty LLC.
$575,950
11305 73rd Avenue NE
Arlington,
WA
98223
Beds
Baths
Sq Ft
Per Sq Ft
Year Built
This beautiful new construction home is located in a brand-new gated community w/ stunning views of the valley. The house isn’t finished yet, but a lot of the major work is already done. Electricity connected, plumbing, heating system, furnace, and sprinkler system are all installed. It’s also wired for speakers, and a shared water well is in. The septic system is approved—it just needs to be installed. The home is 2,714 square feet w/ a large open-concept living room, dining area & a big kitchen. An office on the main floor, vaulted ceilings, & modern glass front door. Huge deck that’s plumbed for a propane grill. All that’s left is the finish work. A great opportunity in a peaceful, upscale neighborhood!
Disclaimer: The information contained in this listing has not been verified by Hawkins-Poe Real Estate Services and should be verified by the buyer.
Bedrooms
- Total Bedrooms: 4
- Main Level Bedrooms: 0
- Lower Level Bedrooms: 0
- Upper Level Bedrooms: 4
- Possible Bedrooms: 4
Bathrooms
- Total Bathrooms: 3
- Half Bathrooms: 1
- Three-quarter Bathrooms: 0
- Full Bathrooms: 2
- Full Bathrooms in Garage: 0
- Half Bathrooms in Garage: 0
- Three-quarter Bathrooms in Garage: 0
Fireplaces
- Total Fireplaces: 0
Heating & Cooling
- Heating: Yes
- Cooling: Yes
Parking
- Garage: Yes
- Garage Attached: Yes
- Garage Spaces: 2
- Parking Features: Attached Garage
- Parking Total: 2
Structure
- Roof: Composition
- Exterior Features: Wood Products
- Foundation: Poured Concrete
Lot Details
- Lot Features: Dead End Street
- Acres: 1.78
- Foundation: Poured Concrete
Schools
- High School District: Marysville
- High School: Buyer To Verify
- Middle School: Buyer To Verify
- Elementary School: Buyer To Verify
Lot Details
- Lot Features: Dead End Street
- Acres: 1.78
- Foundation: Poured Concrete
Power
- Energy Source: Electric
Water, Sewer, and Garbage
- Sewer: None
- Water Source: Shared Well

Dillan Miller
Broker | REALTOR®
Send Dillan Miller an email

















