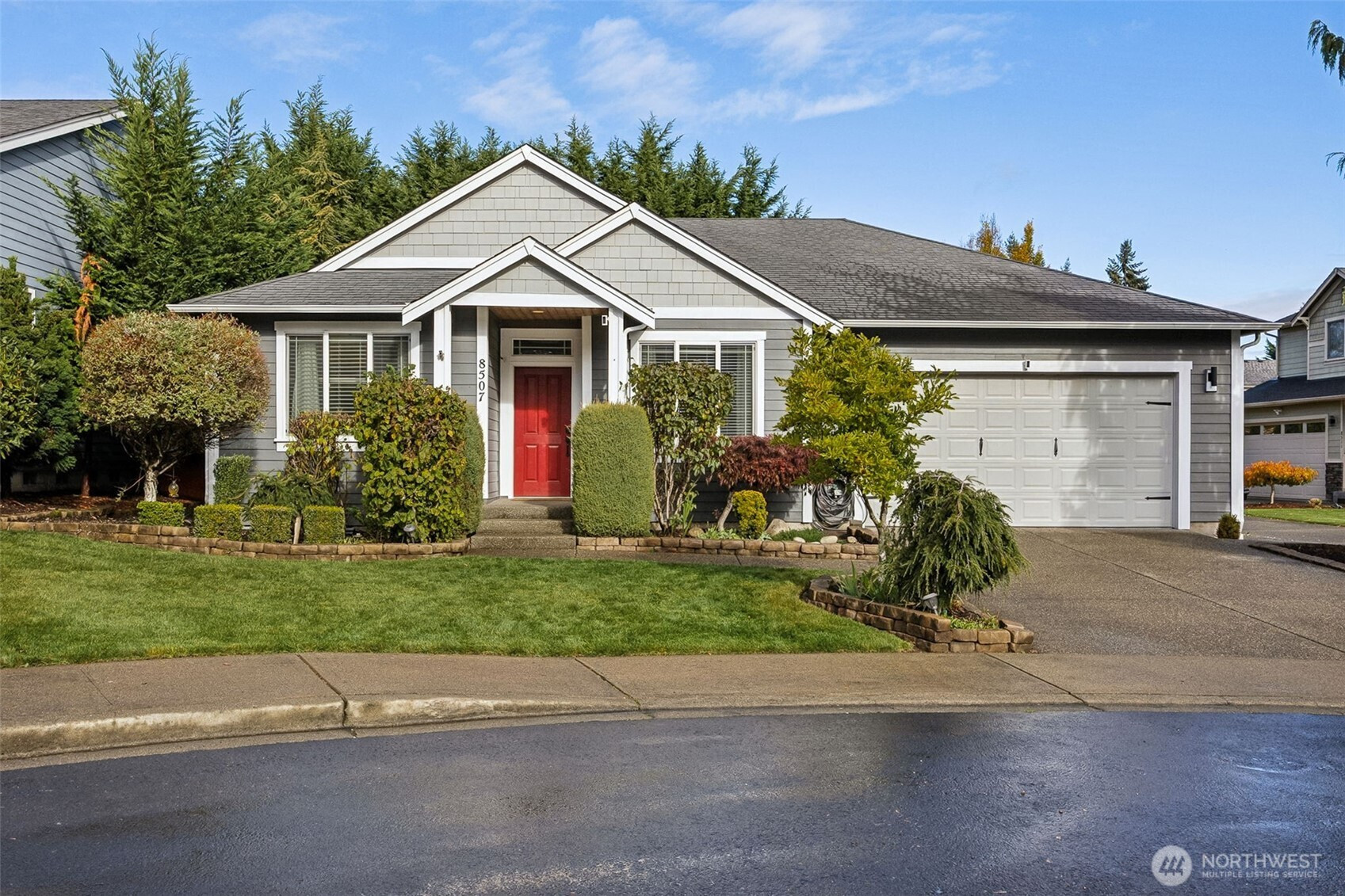
























MLS #2448368 / Listing provided by NWMLS & Terry Wise & Associates.
$569,000
8507 206th Street Ct E
Spanaway,
WA
98387
Beds
Baths
Sq Ft
Per Sq Ft
Year Built
Beautifully updated rambler offering style, comfort, and thoughtful details throughout! Step inside to a charming entry that opens to the dining area ft. tray ceiling, wainscoting, & barn door accent. Cozy living room W/Gas FP for relaxing evenings. Gourmet kitchen boasts quartz countertops, chandelier lighting, a full-height tile backsplash, SS appliances, & a farmhouse sink. The primary suite includes a full bath & a huge walk-in closet. 2 additional bedrooms & a full guest bath provide plenty of space for everyone + Den/office space! Additional highlights include a gas furnace, roof less than 10 years old, generator wiring, & a tandem 3-car garage W/shelving, lighting, & storage that stays. A perfect blend of elegance & functionality!
Disclaimer: The information contained in this listing has not been verified by Hawkins-Poe Real Estate Services and should be verified by the buyer.
Open House Schedules
1
12 PM - 2 PM
2
12 PM - 2 PM
Bedrooms
- Total Bedrooms: 3
- Main Level Bedrooms: 3
- Lower Level Bedrooms: 0
- Upper Level Bedrooms: 0
Bathrooms
- Total Bathrooms: 2
- Half Bathrooms: 0
- Three-quarter Bathrooms: 0
- Full Bathrooms: 2
- Full Bathrooms in Garage: 0
- Half Bathrooms in Garage: 0
- Three-quarter Bathrooms in Garage: 0
Fireplaces
- Total Fireplaces: 1
- Main Level Fireplaces: 1
Water Heater
- Water Heater Location: Garage
- Water Heater Type: Gas
Heating & Cooling
- Heating: Yes
- Cooling: Yes
Parking
- Garage: Yes
- Garage Attached: Yes
- Garage Spaces: 3
- Parking Features: Driveway, Attached Garage
- Parking Total: 3
Structure
- Roof: Composition
- Exterior Features: Cement Planked, Wood, Wood Products
- Foundation: Poured Concrete
Lot Details
- Lot Features: Cul-De-Sac, Curbs, Dead End Street, Paved
- Acres: 0.1473
- Foundation: Poured Concrete
Schools
- High School District: Bethel
- High School: Graham-Kapowsin High
- Middle School: Liberty JH
- Elementary School: Pioneer Vly Elem
Lot Details
- Lot Features: Cul-De-Sac, Curbs, Dead End Street, Paved
- Acres: 0.1473
- Foundation: Poured Concrete
Power
- Energy Source: Electric, Natural Gas
- Power Company: TPU/PSE
Water, Sewer, and Garbage
- Sewer Company: Pierce County
- Sewer: Sewer Connected
- Water Company: Rainier View Water
- Water Source: Public

Dillan Miller
Broker | REALTOR®
Send Dillan Miller an email
























