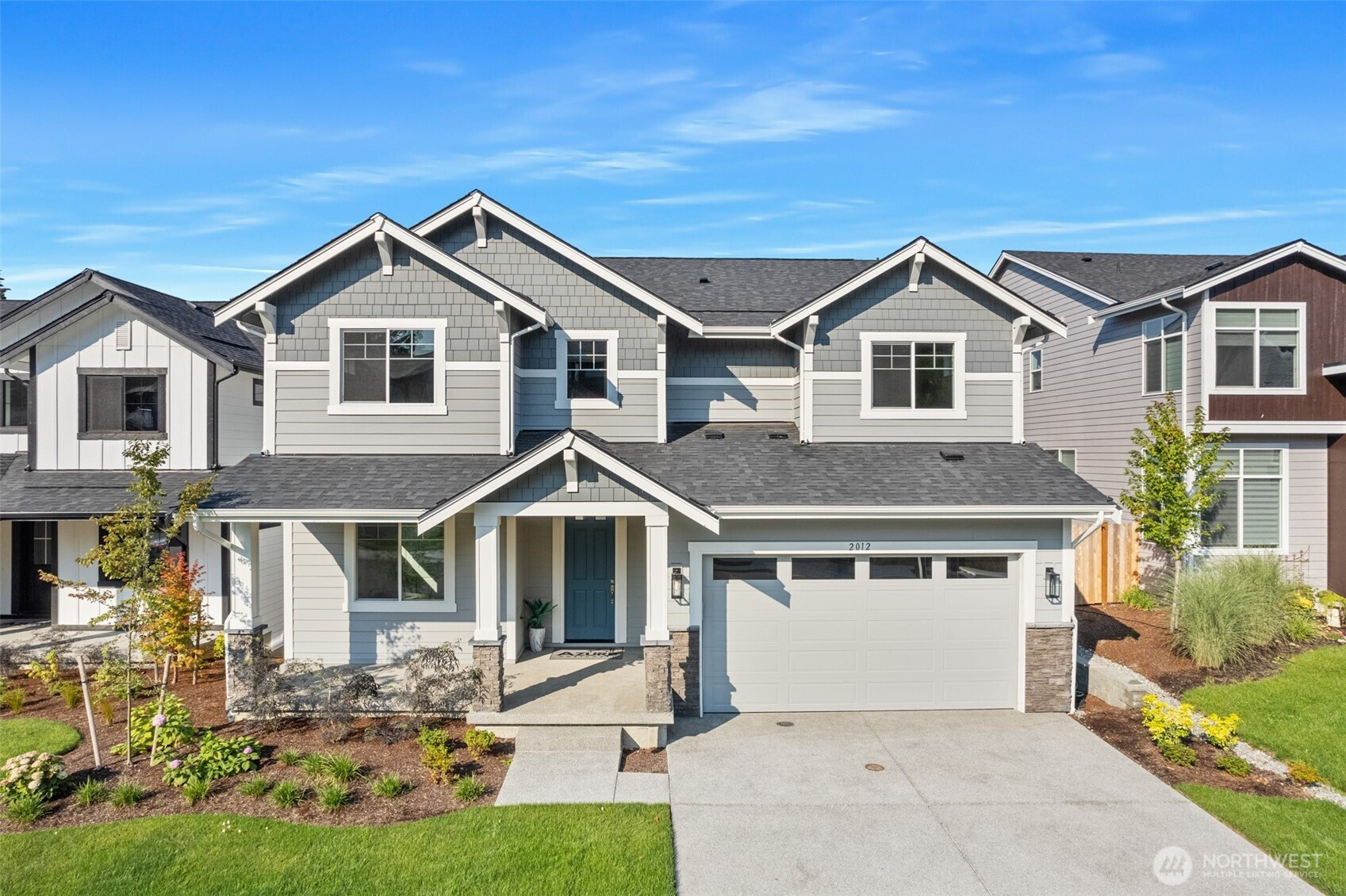







































MLS #2448883 / Listing provided by NWMLS & BHHS South Sound Properties.
$1,099,999
2012 85th Avenue Ct E
Edgewood,
WA
98371
Beds
Baths
Sq Ft
Per Sq Ft
Year Built
FINAL OPPORTUNITY! Luxury 5-bed Azure NW new construction w/ complete mother-in-law suite in Edgewood WA. This stunning 4,080sf home features gourmet kitchen w/ stainless appliances, quartz counters, oversized island & walk-in pantry. Open great room w/ gas fireplace flows to covered outdoor living space w/ fireplace—perfect for year-round entertaining. Primary suite w/ vaulted ceilings includes spa bath, soaking tub & walk-in closet w/ custom built-in organizer. Complete lower level suite w/ kitchenette, bedroom, full bath & living room—ideal for multi-generational living, guests, or rental income. 5 bed , 4 bath , 2024 build , Heat pump & AC , 2-car garage , Fenced yard , No HOA , Near shopping, schools, JBLM & I-5. Move-in ready!
Disclaimer: The information contained in this listing has not been verified by Hawkins-Poe Real Estate Services and should be verified by the buyer.
Open House Schedules
1
11 AM - 1 PM
Bedrooms
- Total Bedrooms: 5
- Main Level Bedrooms: 1
- Lower Level Bedrooms: 1
- Upper Level Bedrooms: 3
Bathrooms
- Total Bathrooms: 4
- Half Bathrooms: 1
- Three-quarter Bathrooms: 0
- Full Bathrooms: 3
- Full Bathrooms in Garage: 0
- Half Bathrooms in Garage: 0
- Three-quarter Bathrooms in Garage: 0
Fireplaces
- Total Fireplaces: 1
- Main Level Fireplaces: 1
Water Heater
- Water Heater Location: Garage
- Water Heater Type: Electric
Heating & Cooling
- Heating: Yes
- Cooling: Yes
Parking
- Garage: Yes
- Garage Attached: Yes
- Garage Spaces: 2
- Parking Features: Attached Garage
- Parking Total: 2
Structure
- Roof: Composition
- Exterior Features: Cement Planked, Stone, Wood Products
- Foundation: Poured Concrete
Lot Details
- Lot Features: Cul-De-Sac, Curbs, Paved, Sidewalk
- Acres: 0.1654
- Foundation: Poured Concrete
Schools
- High School District: Fife
- High School: Fife High
- Middle School: Surprise Lake Mid
- Elementary School: Buyer To Verify
Lot Details
- Lot Features: Cul-De-Sac, Curbs, Paved, Sidewalk
- Acres: 0.1654
- Foundation: Poured Concrete
Power
- Energy Source: Electric
Water, Sewer, and Garbage
- Sewer: Sewer Connected
- Water Source: Public

Dillan Miller
Broker | REALTOR®
Send Dillan Miller an email







































