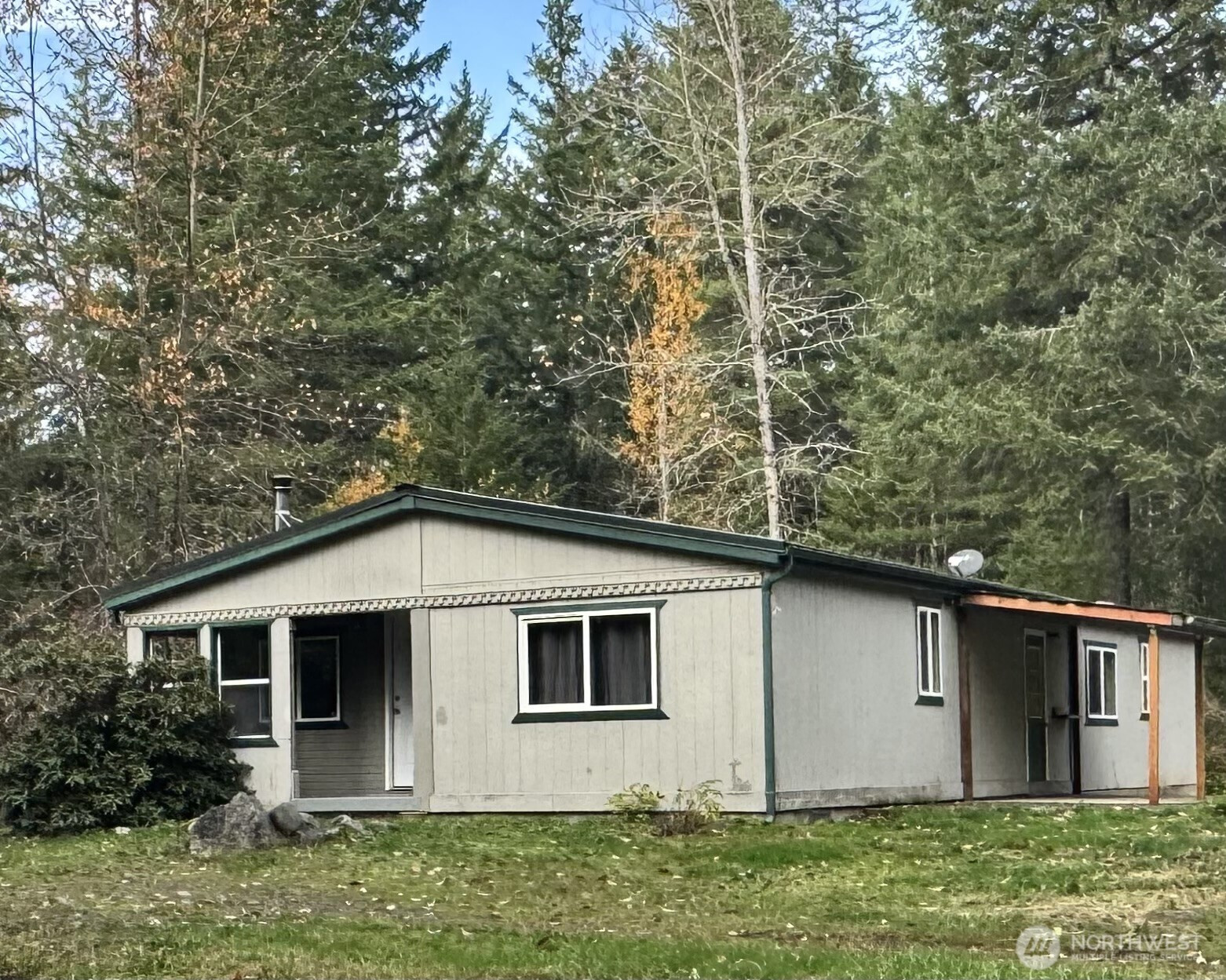













MLS #2456406 / Listing provided by NWMLS .
$430,000
670 NW Mallard Lane
Seabeck,
WA
98380
Beds
Baths
Sq Ft
Per Sq Ft
Year Built
Well maintained 1990 double-wide manufactured home on 2.64 acres with 3 bedrooms and 2 full baths. The home features an open layout with a large living rooma wood burning stove and dining area. The kitchen offers lots of counter and storage space. Off the kitchen is an oversized utility room suitable for laundry and pantry use. The primary bedroom includes a full bath, private water closet, and walk-in closet. Two additional bedrooms and a second full bath provide added living options. Exterior acreage offers space for a variety of uses, including garden, campfire site, and even a babbling creek and a 1986 detached general-purpose building with a 2-car garage and an upper area suitable with some fixen for lots of storage or future shop use.
Disclaimer: The information contained in this listing has not been verified by Hawkins-Poe Real Estate Services and should be verified by the buyer.
Bedrooms
- Total Bedrooms: 3
- Main Level Bedrooms: 2
- Lower Level Bedrooms: 0
- Upper Level Bedrooms: 0
- Possible Bedrooms: 3
Bathrooms
- Total Bathrooms: 2
- Half Bathrooms: 0
- Three-quarter Bathrooms: 0
- Full Bathrooms: 2
- Full Bathrooms in Garage: 0
- Half Bathrooms in Garage: 0
- Three-quarter Bathrooms in Garage: 0
Fireplaces
- Total Fireplaces: 1
- Main Level Fireplaces: 1
Water Heater
- Water Heater Location: Utility Room
- Water Heater Type: Electric
Heating & Cooling
- Heating: Yes
- Cooling: No
Parking
- Garage: Yes
- Garage Attached: No
- Garage Spaces: 2
- Parking Features: Driveway, Detached Garage, Off Street
- Parking Total: 2
Structure
- Roof: Metal
- Exterior Features: Wood Products
Lot Details
- Lot Features: Dirt Road, Drought Resistant Landscape, Secluded
- Acres: 2.64
Schools
- High School District: Central Kitsap #401
- High School: Klahowya Secondary
- Middle School: Klahowya Secondary
- Elementary School: Cougar Vly Elem
Transportation
- Nearby Bus Line: false
Lot Details
- Lot Features: Dirt Road, Drought Resistant Landscape, Secluded
- Acres: 2.64
Power
- Energy Source: Electric, Wood
- Power Company: PSE
Water, Sewer, and Garbage
- Sewer Company: 3-bdrm Gravity Septic
- Sewer: Septic Tank
- Water Company: RH Water LLC (Crosby#1)
- Water Source: Community

Dillan Miller
Broker | REALTOR®
Send Dillan Miller an email













