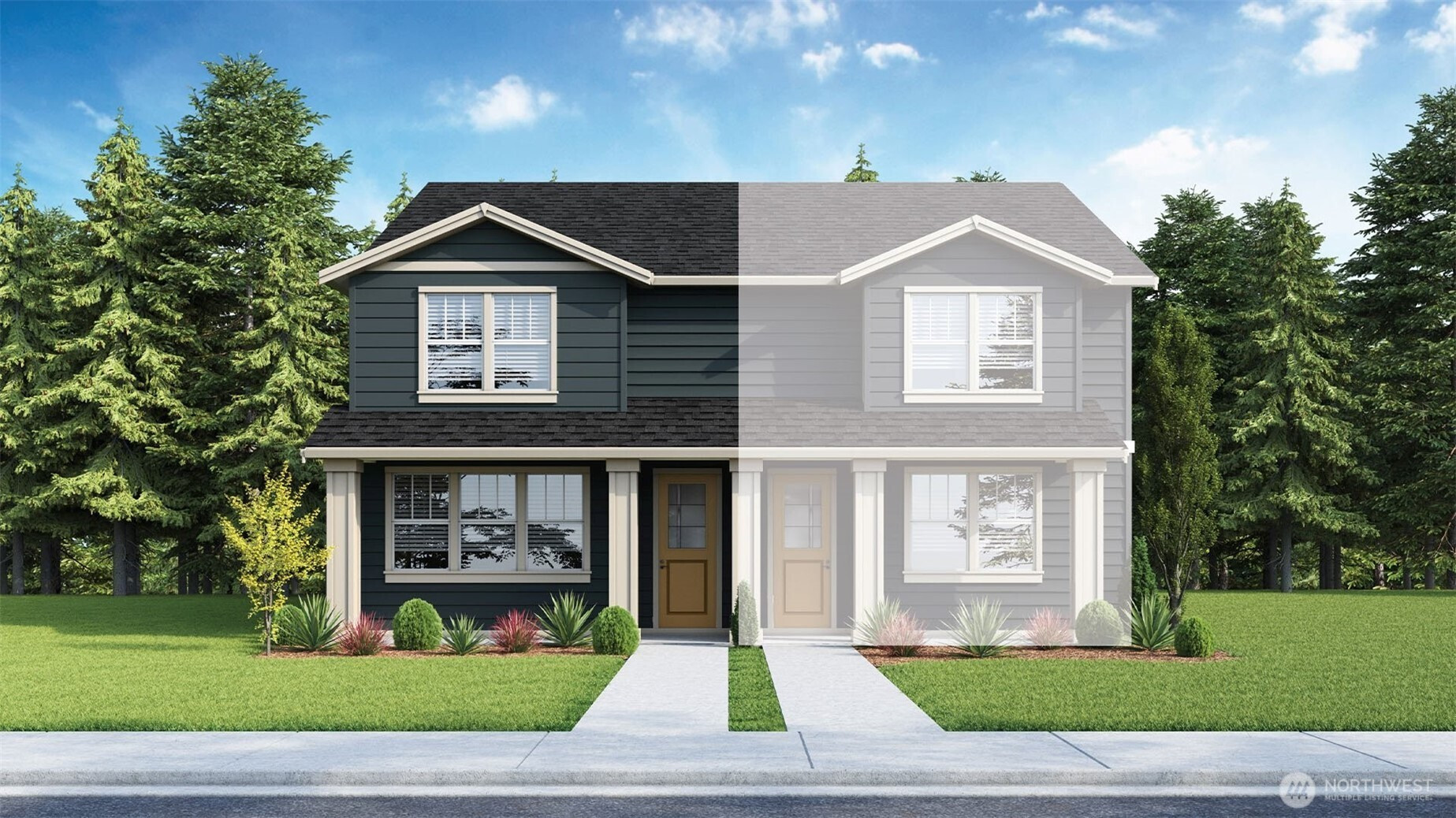













MLS #2457888 / Listing provided by NWMLS & DR Horton.
$469,995
14934 Wallace Avenue E
Unit 675
Bonney Lake,
WA
98391
Beds
Baths
Sq Ft
Per Sq Ft
Year Built
Discover the Birch Model Home at Glacier Pointe, the final home available before community closeout. This 1,419 sq ft open-concept design features a bright great room, quartz kitchen island, stainless appliances and a walk-in pantry. A rear alley-load 2-car garage opens to a private patio. Upstairs includes a flexible loft, convenient laundry, two secondary bedrooms, and a private primary suite with walk-in closet and oversized shower. This model comes complete with accent walls, blinds, window curtains, irrigation in both front and back yard, and clean, low-maintenance curb appeal. Located near trails with access to Bonney Lake schools and scenic Mount Rainier views. Buyer must register their broker on 1st visit including open houses
Disclaimer: The information contained in this listing has not been verified by Hawkins-Poe Real Estate Services and should be verified by the buyer.
Open House Schedules
28
10 AM - 5 PM
29
10 AM - 5 PM
30
10 AM - 5 PM
3
1 PM - 5 PM
4
10 AM - 5 PM
5
10 AM - 5 PM
6
10 AM - 5 PM
7
10 AM - 5 PM
10
10 AM - 5 PM
11
10 AM - 5 PM
Bedrooms
- Total Bedrooms: 3
- Main Level Bedrooms: 0
- Lower Level Bedrooms: 0
- Upper Level Bedrooms: 3
- Possible Bedrooms: 3
Bathrooms
- Total Bathrooms: 2
- Half Bathrooms: 0
- Three-quarter Bathrooms: 0
- Full Bathrooms: 2
- Full Bathrooms in Garage: 0
- Half Bathrooms in Garage: 0
- Three-quarter Bathrooms in Garage: 0
Fireplaces
- Total Fireplaces: 0
Water Heater
- Water Heater Location: 2nd Floor Mechanical Room
Heating & Cooling
- Heating: Yes
- Cooling: Yes
Parking
- Garage: Yes
- Garage Attached: Yes
- Garage Spaces: 2
- Parking Features: Attached Garage
- Parking Total: 2
Structure
- Roof: Composition
- Exterior Features: Cement Planked
- Foundation: Slab
Lot Details
- Lot Features: Curbs, Paved, Sidewalk
- Acres: 0.0614
- Foundation: Slab
Schools
- High School District: Sumner-Bonney Lake
- High School: Bonney Lake High
- Middle School: Mtn View Middle
- Elementary School: Donald Eismann Elementary
Transportation
- Nearby Bus Line: true
Lot Details
- Lot Features: Curbs, Paved, Sidewalk
- Acres: 0.0614
- Foundation: Slab
Power
- Energy Source: Electric
- Power Company: Puget Sound Energy
Water, Sewer, and Garbage
- Sewer Company: City of Sumner
- Sewer: Sewer Connected
- Water Company: City of Sumner
- Water Source: Public

Dillan Miller
Broker | REALTOR®
Send Dillan Miller an email













