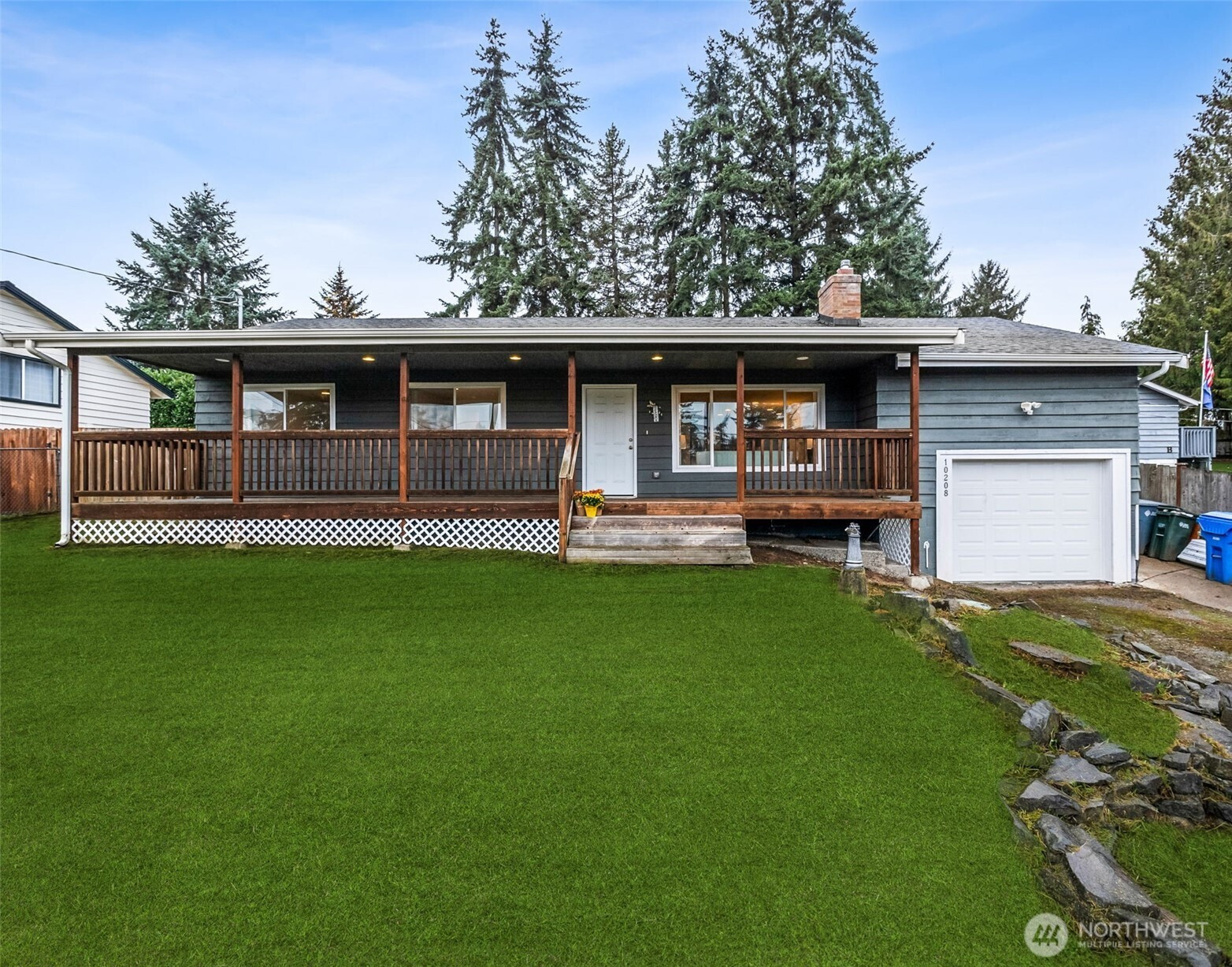
















MLS #2457906 / Listing provided by NWMLS & RE/MAX Exclusive.
$499,999
10208 55th Avenue E
Puyallup,
WA
98373
Beds
Baths
Sq Ft
Per Sq Ft
Year Built
Welcome home to this beautifully updated 3-bed,2-bath home in the heart of Puyallup! (Home had a complete remodel & new roof 2013) Featuring an open-concept layout, large primary w/walk in closet aand en suite bath, family room with cozy wood fireplace, dining room, bright natural light and a spacious kitchen with ample storage, attached one car garage, this home offers comfortable living in a convenient location. Enjoy a private fenced backyard perfect for entertaining, gardening, or relaxing. Just minutes to shopping, dining, schools,and major commuter routes. Move-in ready and waiting for you!
Disclaimer: The information contained in this listing has not been verified by Hawkins-Poe Real Estate Services and should be verified by the buyer.
Bedrooms
- Total Bedrooms: 3
- Main Level Bedrooms: 2
- Lower Level Bedrooms: 0
- Upper Level Bedrooms: 1
Bathrooms
- Total Bathrooms: 2
- Half Bathrooms: 0
- Three-quarter Bathrooms: 1
- Full Bathrooms: 1
- Full Bathrooms in Garage: 0
- Half Bathrooms in Garage: 0
- Three-quarter Bathrooms in Garage: 0
Fireplaces
- Total Fireplaces: 1
- Main Level Fireplaces: 1
Water Heater
- Water Heater Location: Garage
- Water Heater Type: Gas
Heating & Cooling
- Heating: Yes
- Cooling: No
Parking
- Garage: Yes
- Garage Attached: Yes
- Garage Spaces: 1
- Parking Features: Attached Garage
- Parking Total: 1
Structure
- Roof: Composition
- Exterior Features: Wood, Wood Products
- Foundation: Poured Concrete
Lot Details
- Lot Features: Dead End Street, Paved
- Acres: 0.1928
- Foundation: Poured Concrete
Schools
- High School District: Franklin Pierce
- High School: Buyer To Verify
- Middle School: Buyer To Verify
- Elementary School: Buyer To Verify
Transportation
- Nearby Bus Line: true
Lot Details
- Lot Features: Dead End Street, Paved
- Acres: 0.1928
- Foundation: Poured Concrete
Power
- Energy Source: Natural Gas
Water, Sewer, and Garbage
- Sewer Company: Septic
- Sewer: Septic Tank
- Water Source: Public

Dillan Miller
Broker | REALTOR®
Send Dillan Miller an email
















